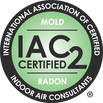Mike's Home Inspector BlogMichael Burfitt |
|
Wood is a timeless and versatile material that has been used in construction for centuries and is the most common type of residential framing in Nova Scotia by a large margin. From framing to flooring, it brings warmth and beauty to our homes, and nothing beats the smell of wood, at least to this home inspector! However, lurking beneath its appealing surface lies a hidden threat that can compromise the integrity of any structure: rot. It's crucial to understand the damaging effects of rot on wood and the necessity of identifying and addressing it promptly. Wood rot is a natural process caused by fungi that break down the structural components of wood. These fungi thrive in environments with high moisture content and poor ventilation. They feed on the cellulose and lignin within wood, gradually weakening its structural integrity. If left unchecked, rot can spread throughout a building, leading to severe damage, compromised safety, and expensive repairs. Types of Wood Rot There are two primary types of wood rot:
Signs of Wood Rot Detecting wood rot requires a keen eye during home inspections. Look out for the following signs:
Wood rot is a formidable adversary that can compromise the structural integrity and safety of a building. As a home inspector, being knowledgeable about the causes, signs, and impact of wood rot is essential for providing thorough assessments. In the example below, the deck railing was pressure treated (PT) but no treatment was added to the cut area. This lead to moisture infiltration, which is the most essential ingredient to wood rot. Wood rot is a valuable function of nature, allowing dead wood to decompose and form nutrients for new trees to take root and complete the natural cycle. However, the interests of a homeowner is to slow down this process as much as possible by keeping moisture at bay.
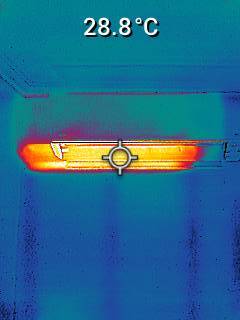 This is an example of how we home inspectors can "see" wall studs. This is an example of how we home inspectors can "see" wall studs. As a home inspector, I frequently get asked what is the most common issue you come across?, which I have discussed a few examples on this blog. One question I would love to be asked is what do you see that's normally correct?. One such area that I rarely if ever encounter noteworthy issues is in the home’s framing. I recently performed an inspection where it was clear the house required a significant amount of updating, in particular the electrical, roofing and plumbing systems, however, no issues were detected in the home’s framing. I remember my client asked me “are you sure the framing is okay?” repeatedly and I assured them that I did not detect any issues whatsoever despite the fact it was an older home. Much like the human body the framing is the home’s skeleton and the backbone of a safe home so it is definitely an area that shouldn't be neglected. While it is true that often floor joists and wall studs are hidden behind drywall there are ways of verifying proper construction techniques. One such way is by using my favorite tool: the thermal imager. Here you can see a clear example of where the wall studs are located. This is known as a thermal bridge because wood does not insulate as well as actual insulation and shows up as a darker (colder) spot on the image. That doesn't mean however that all framing is perfect by any means. There are common issues I do look out for and even if they aren't worth fixing I usually point them out as being technically incorrect. Here are a few examples of many I come across: Studs/Joists That Are Cut It is common to see electrical, plumbing and HVAC lines that run directly through floor joists. there's certainly nothing wrong with this as long as it is done properly (I won't bore you by quoting codebooks). There are a few guidelines that home inspectors use to evaluate if a joist has been improperly cut:
Insufficient Nails in Joist Hangers Probably the most common issue I see with a home’s framing is in joist hangers. They have a large number of nail holes and while they are supposed to be all filled with nails in reality I rarely see this. In the grand scheme of things this isn't really a major deal as long as a handful are missing here and there. If, however, I'm only seeing two to four per joist hanger that is when I get worried. In my own home some have all the nails filled in and some are missing one. That is not a concern to me although technically it is incorrect. Cracked Joists One thing I see in my own home is a split on one of my floor joists, commonly known as wood checking. This is essentially caused by wood that was installed wet (known as green wood) and dried out, causing the cracking. Would I like to replace it? Without a doubt. Is it expensive to replace? Yes. Is it going to cause the house to collapse? Of course not! Therefore the best course of action in this particular case is to take no action. If half this joist was separated and hanging that would be another issue which is why they need to be evaluated on an individual basis. I sound like a broken record when I say every home has issues but I am also aware that homeowners don't have a bank vault at their disposal and need to prioritize fixing their homes. The framing issues I come across are generally not a major concern.
I was recently looking through my blog archives and noticed I have nothing written on building framing. This is no coincidence: I have seen a lot of home issues but generally do not run across problems with framing. Homes are built using clear building codes and my concerns are usually limited to looking for signs of DIY structural repairs after the home is built. This is especially a concern to me when I see the large number of TV shows promoting “open concept” homes and making it look as simple as swinging a sledgehammer and hauling off the old building materials, but I digress. There are a number of ways homes can potentially be framed with wood but there are two main types in North America: balloon framing and platform framing. What is the difference between the two and why does it matter? The simple answer is that balloon framing goes directly from the foundation up to the roof with the floors put in later while platform framing is built one floor at a time, in other words, each floor is independent of each other. While balloon framing was the most common construction method up until the 1940s, it has been almost completely replaced with platform framing. There are a number of reasons for this:
As an inspector, I am most concerned about the last point. One of the main drawbacks of balloon framing is that it does not have a fire separation between floors. The main reason balloon framing went out of style is because a fire can travel quickly in the wall cavity, and this has caused a series of devastating house fires that spread rapidly from basements to bedrooms. That’s not to say balloon framing is automatically bad: they have better wind and shrinkage resistance and there are no joints in the exterior studs and while expensive, fire protection can be added. Unfortunately, this is not something most home inspectors can verify as we do not engage in destructive or invasive inspections (both types look identical on a finished home) but is something to keep in mind. As a general rule of thumb, a house that is less than 70 years old is likely made with platform framing and anything over 80 years old is almost certainly constructed with balloon framing. |
Archives
July 2024
Categories
All
|
|
Inside Edge Home Inspections Ltd.
Halifax, NS 902-209-9921 [email protected] Proudly Serving the HRM & Central Nova Scotia |

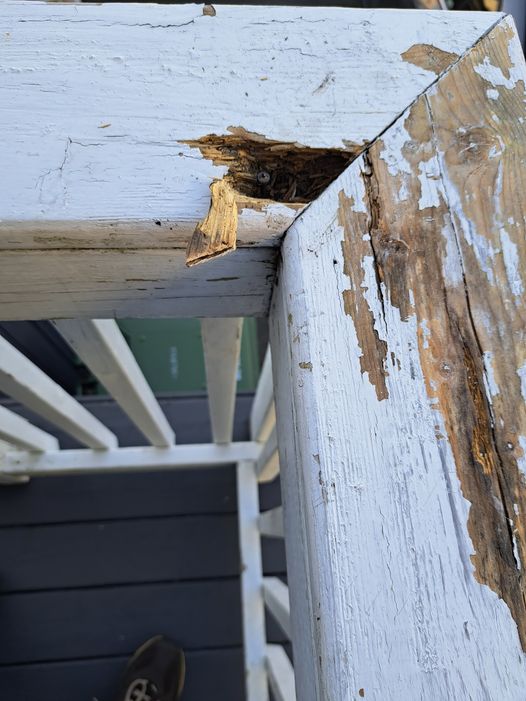
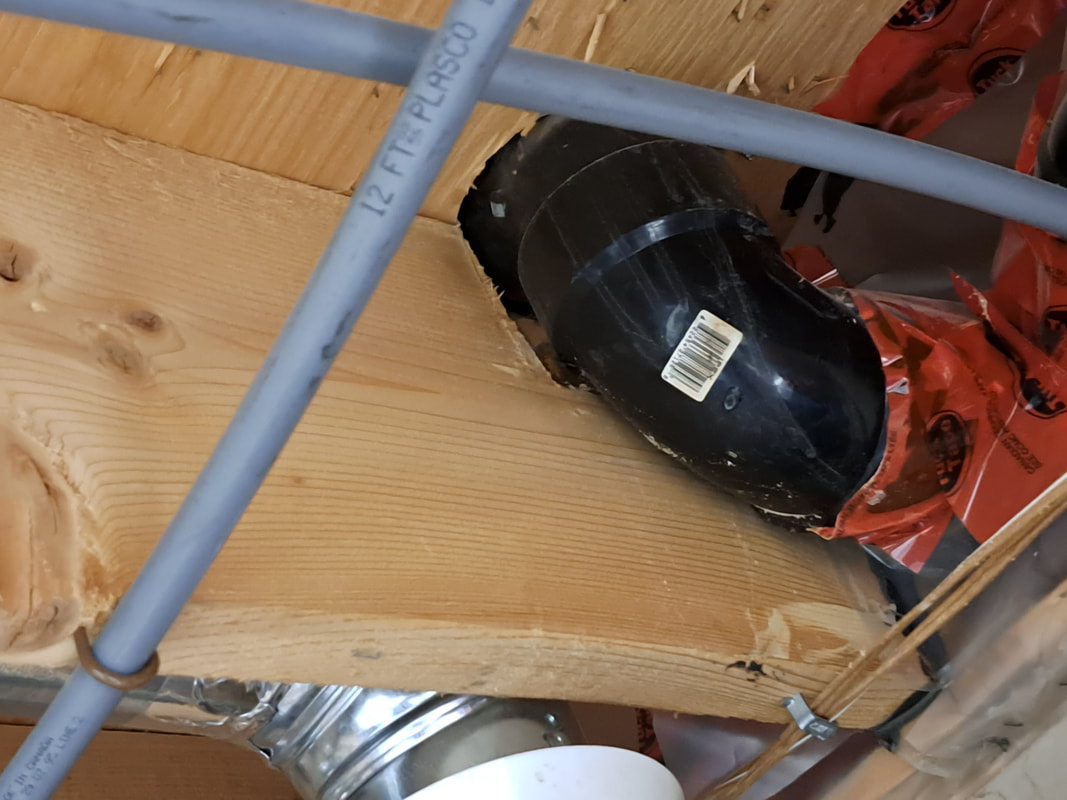
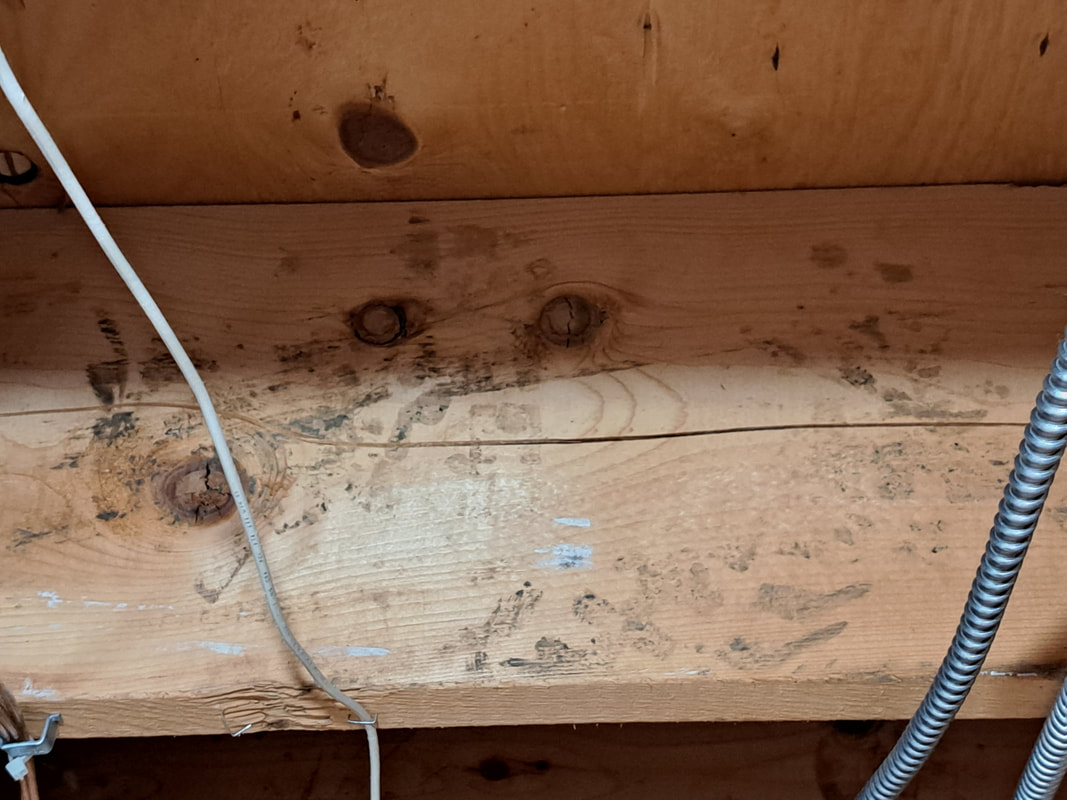
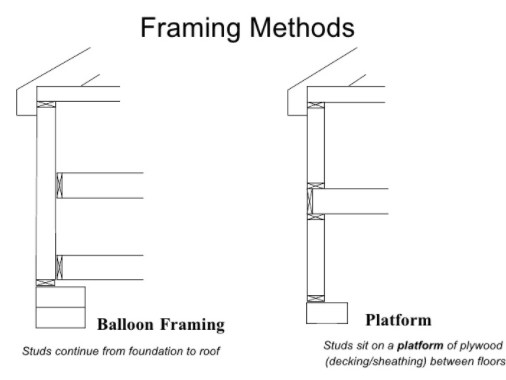
 RSS Feed
RSS Feed

