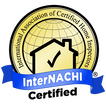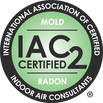Mike's Home Inspector BlogMichael Burfitt |
|
In my quest to become Halifax’s top home inspector I have strived to learn so much about my profession that I have been called a walking encyclopedia of home knowledge and I wear that label with pride. I continually update my knowledge base to give you the Inside Edge (shameless plug) in my home inspections. So far, out of the very long list of courses I have taken there is only one in which I struggled to complete and that was the Advanced Stucco and EIFS course. The reason for this is very simple: while this type of wall covering is common throughout the world and used frequently in commercial and industrial settings, it is almost never seen in Nova Scotian homes. The few Stucco/EIFS houses I have seen in and around Halifax & Dartmouth have usually been replaced with standard vinyl siding, presumably due to moisture intrusion issues. Obviously, I had to find out why and if these systems are really that bad. First, it is important to note Stucco and EIFS (and even systems I looked at previously like ICF) look identical on the surface but are quite different, so let us look at Stucco first. Exterior Stucco There are a few ways of creating Stucco, but the basic formula is a mix of Portland Cement, Sand, Lime and Water. It is a heavy system that is generally affordable, relatively easy to install and easy to repair. It has been used all over the world for a good reason, just not here in Nova Scotia. Why is Stucco Not Popular in our Province? The reason is simple: it has two main disadvantages: 1) stucco is prone to cracking over time 2) stucco is susceptible to buckling in climates that have rapidly changing seasons, such as those with rapid freeze/thaw cycles. Sound familiar? It bears repeating that water is the #1 enemy of homes, so this makes Stucco a poor choice in most circumstances in our region. EIFS External Insulation and Finishing Systems (EIFS) are also known as Synthetic Stucco. This method of construction is relatively modern, being introduced to North America in 1969. It is a system that is both lighter and more energy efficient, since it usually contains rigid insulation. It is also much more resistant to cracking and other weather-related damage. There are several different EIFS systems that can be broken down into two basic categories:
What’s Wrong With EIFS?
There are plenty of horror stories about EIFS, with some inspectors even going so far as to recommend immediate and complete removal of the EIFS. Yikes! EIFS, like many modern building products (such as roof trusses) are engineered proprietary systems. What this means is that the manufacturer’s instructions must be carefully followed during installation to prevent moisture intrusion and consequently significant damage to a home. While there are certainly plenty of skilled contractors in our area, the recent building boom has seen residential build quality decline significantly in recent years. Once moisture gets behind an EIFS, it can cause significant wood decay and mold growth and can lead to serious and costly damage to the home that can go undetected for years. Given we live in one of North America’s wettest regions, a poorly installed EIFS system can have devastating long-term consequences and is one reason why most homeowners and builders steer clear of this system. While preparing for a potential power outage recently due to freezing rain, I couldn’t help but notice this radio as inspiration for writing my next blog post. You would likely think I am going to talk about emergency preparedness, but I am looking at the model number, particularly the first three letters, which as you can see are ICF. In the world of home construction, ICF is an initialism for Insulated Concrete Forms. While it has only become common in the past 15 years it actually dates back to its invention right here in Canada in 1966. An ICF is composed of two main components: insulation, almost always in the form of expanded polystyrene (EPS) and concrete with steel reinforcement (rebar). They can be used in both foundations and walls, although the latter is less common. The insulated blocks are used to hold the concrete while it cures (just like the removable plywood used in regular concrete construction) and are permanently left in place to provide valuable wall insulation. I recently did an inspection where my client wanted to know what an ICF was and how far it went up the walls. While I typically see them just used as the home’s foundation, this particular home inspection showed that the entire wall structure right up to the rafters was constructed of ICF. So, is that a good thing? The cliché answer is that it depends. My professional answer is an absolute yes, but it definitely has drawbacks.
First, the Bad News There are a number of disadvantages to ICF construction. Some of these include:
Advantages of ICF There are many benefits to an ICF home. While I only report and never make advice on buying decisions, I definitely get excited when I see ICF construction. Some upsides include:
Overall, I draw parallels to my post on heat pumps. While there is a significant initial upfront cost, the savings in both money and energy over the long run make it all the more worthwhile. Unfortunately, the higher price tag can scare many developers and new homeowners off but to this home inspector, it is an investment well worth the initial expense. |
Archives
July 2024
Categories
All
|
|
Inside Edge Home Inspections Ltd.
Halifax, NS 902-209-9921 [email protected] Proudly Serving the HRM & Central Nova Scotia |
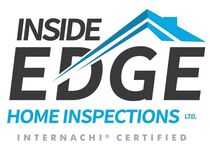
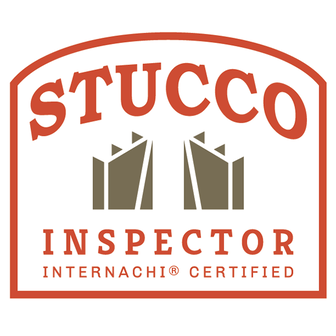
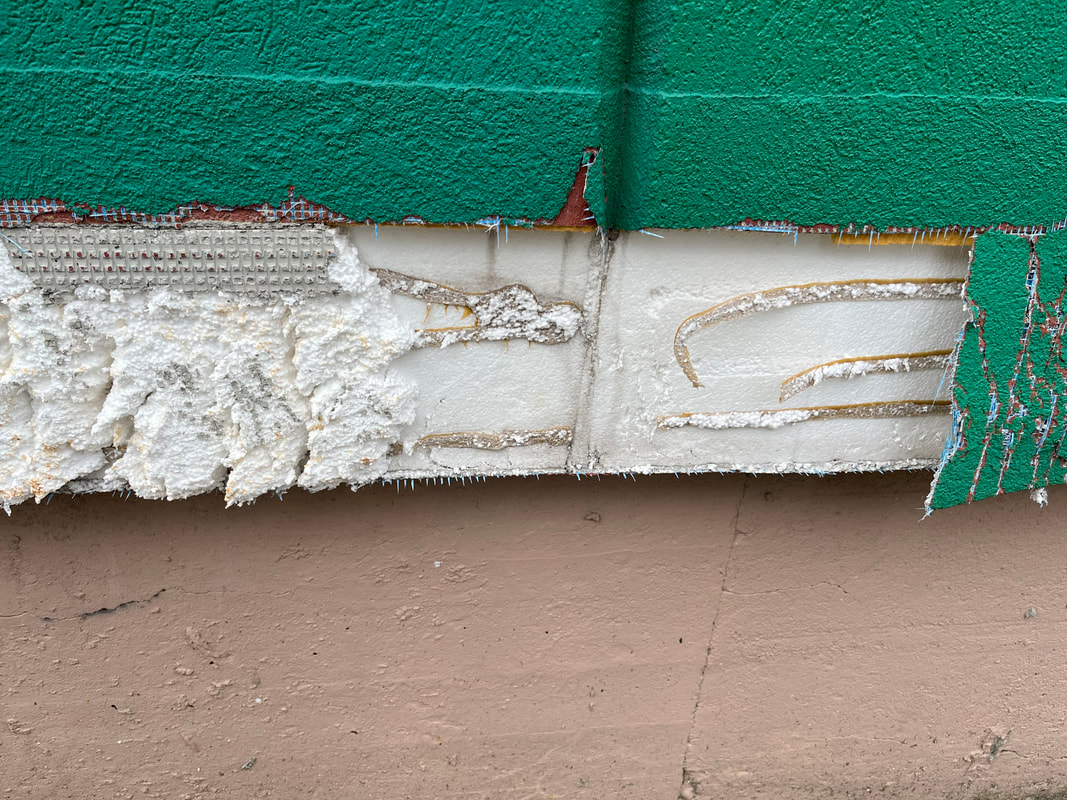
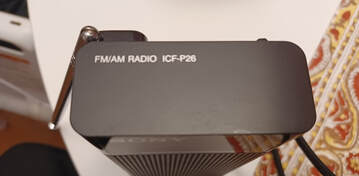
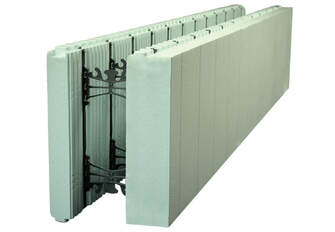
 RSS Feed
RSS Feed
