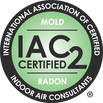Mike's Home Inspector BlogMichael Burfitt |
|
During my elementary school years, I had a routine on school days: the bus arrived at around 8:15am so if I wanted to watch a cartoon before school, I had to get up at 7:30am and for years, since I grew up in the 80s with only a handful of channels, the only kid’s show on TV at that timeslot was Inspector Gadget. For those not aware, the show is about a dimwitted cyborg detective who has hundreds of gadgets installed in his body and somehow, someway manages to always save the day despite his ineptness. Did I mention that the show was partially created right here in Halifax as well? No, I am not a dimwitted inspector, but I couldn’t help but notice the parallels to my own set of tools, many used only for obscure situations. Sadly, mine are not built in but today’s blog post covers some of the more common tools I, and most skilled home inspectors, use on most inspections. Let's take a look at these one by one. Sewer Scope
One of my newer tools, I started offering this service late last year. It is a pretty simple setup, with a camera on a very long cord. However, it is a little more complicated to use, and knowing how to avoid getting it stuck in a sewer system is an area I studied very carefully. Thermal Camera The most expensive but also most valuable piece of equipment. While it does not provide X-ray vision it does provide valuable assistance in seeing things the naked eye cannot, usually related to moisture issues or poor insulation. There is a lot to know about how to use a thermal camera properly and they can actually DECREASE the quality of inspections if used improperly. Moisture Meter That tiny little unit in the middle is used for detecting the % of moisture in a particular substance, most notably drywall and wood. In my experience, a cheap unit like this works just as well as an expensive one and all homeowners should pick one up. They should also buy a... Electrical Tester While not 100% reliable, these plug in units can usually tell if an electrical receptacle is properly polarized and grounded. Lately, I have tended to avoid using this until later in the inspection to confirm what I already know through inspecting the main electrical system. Extendable Magnet Not only great for picking up loose screws that drop, another great use of this is to determine if a metal is ferrous (contains iron) or not. Using this on older pipes can also confirm the presence of lead supply lines, although luckily they are relatively rare in Halifax. Drone I remember my very first inspection having to scramble to see the roof due to the home's very tall design. I did manage to rig something together but put a drone on my wish list. I eventually went and added it to my toolkit and wonder how I ever inspected without it. A great tool to not only see onto tall roofs but also to provide valuable aerial shots and look for big picture issues. The bonus is on quiet days like the day I wrote this I can capture some breathtaking natural beauty in ways we have never seen before. 4" Basketball (!?) You might wonder what the point of this is and if I am planning on taking a sports break during inspection. The answer is in the size: 4". My then 2 year old didn't have much interest in this particular ball but I couldn't help but notice it was exactly 4". In other words, a properly installed railing should have balusters no more than 4" apart. No need to pull out a tape measure when this ball does the trick: if it falls through the balusters are too far apart. Of course it goes without saying that the #1 tool is an inspector's senses, particularly their eyes and brain. All the fancy tools in the world are pointless without the skills and knowledge to know when to use them and more importantly when not to. In my younger years, one of my favorite hobbies was playing hockey 3-4 nights a week. While I still occasionally strap on the skates as a forward, for 13 years I was a full-time goalie and played all over the Halifax area. I remember once hearing a hockey play by play announcer say, “If you think (Goaltending) is easy, go ahead and try it” and I could not agree more. On the surface, it looks pretty simple: put your body in front of a puck. However, there’s a LOT more to it than that! Probably the most important skill for a goaltender outside of mental toughness is the ability to read and react to plays and always being situationally aware of where players on both teams are, even if they are nowhere near the puck. At this point, you’re probably asking what on Earth does this have to do with home inspections? While admittedly this is not something generally covered in a standard home inspection, one of the most important aspects of buying home is being aware of its surrounding location. The recent wildfires in the Upper Tantallon and Hammonds Plains areas have alerted a lot of homeowners to dangers they might not have thought about before. I am certain most of the homes that were a complete loss were structurally sound, well cared for and it would have been easy to inspect many of them. However, none of that mattered: despite the best efforts of our firefighters there’s simply no way to stop a wildfire raging out of control. The lesson to be taken from this tragedy is the importance of proper wildfire mitigation: while a homeowner can't install fire hydrants or build evacuation routes, they can make what's known as a defensible space around their home. While a house in the forest is no doubt picturesque, by removing trees and branches within 6 feet of a home you can greatly reduce the opportunity for fire to jump from a tree to the structure. This has the added bonus of protecting a home's foundation from damage due to tree roots or clogged rain gutters. Other things that a homeowner can do are shown below:
Another important thing to remember about homes is that water is the #1 enemy of homes. While a home by the water is beautiful on a clear summer day, it definitely isn't when rivers are overflowing! Be cautious when looking at homes located near rivers, in areas on floodplains or homes constructed at the bottom of hills or slopes. The Government of Nova Scotia (or your local government) publishes information on 20 and 100 year flood zones and you want to avoid building in either location as much as possible.
Being a home inspector is a rewarding career, but it comes with the responsibility of offering words of caution about dangers that may not be immediately obvious to otherwise excited new homeowners. To my knowledge, there are no building code regulations in either Halifax or Nova Scotia that require homeowners to install rain gutters, or eavestroughs if you prefer. This is consistent with my observations: a significant number of homes I inspect do not have gutters, whether it be missing on just on one side, over a portico, other small areas, or completely absent. Of course, just because I see nothing in my research doesn’t mean that I don’t consider them an essential part of a house. As I have said many times before: moisture is the #1 enemy of homes! We here in Nova Scotia live in one of Canada’s wettest areas and that water needs to be kept away from homes: not only will this help minimize the chance of a flooded basement but will help to protect against paint being damaged and reduce the opportunity for mold and mildew to grow and wood rot to occur. As a systematic inspector, I know that it is useless to just install gutters and call it a day as they require proper downspouts to be effective. Otherwise, the water will eventually just spill out over the side, and we are back at square one. Furthermore, just pouring a bunch of water in one area near the foundation can do more harm than good: it needs to be extended as far as reasonably possible: 4 feet is a good minimum but that can vary depending on topography. Rain gutters, contrary to popular belief, are not supposed to be installed level. While they may look straight from the ground, it is required to have a gentle slope towards the downspout to prevent water from pooling. They also need to be regularly cleaned, especially in areas with taller trees. I did one inspection in a rural area where the gutter was nearly 100% clogged with foliage and was essentially useless: a regular eavestrough cleaning can also alert you to roofing issues, as when asphalt shingles begin to deteriorate granules can start to accumulate in the gutters. Furthermore, one needs to be aware of the slope of the property surrounding the structure. The simple fact is that without a properly graded lot, all the preventative measures in the world won’t do much good: the ground can only absorb so much water and with our rainy Spring season, water will travel towards a foundation and eventually inside a home if the lot is sloped that way. I did one inspection where the force of water coming off the roof compacted the ground and sloped the ground towards the foundation and while no flooding was detected, it is not a matter of if but when the basement ends up with unwanted water.
A chain is only as strong as its weakest link and a water control system needs to be properly installed and maintained regularly to be effective. Installing a fancy eavestrough system without considering all the points mentioned in this blog post is nothing but a significant waste of time and money. While this can be a DIY project (yours truly successfully installed a supplementary system at home) it is important to understand the science behind water flow and to follow manufacturer’s instructions. There is no such thing as a perfect home, and yes that includes my own house. Here are 3 subtle defects I found after moving in (and before I became a home inspector). Can you spot the issues? This is what appears to be plain, ordinary insulation in the basement. The problem doesn’t lie with the installation or the R (insulating) value, nor is there a problem with mould or cold air infiltration and there is nothing wrong with using the red sheathing tape. The problem lies in the fact that this type of insulation is known as extruded polystyrene, which like all plastics is derived from petroleum by-products. As such, while it can be hard to ignite, once a fire has started it burns very rapidly with highly toxic smoke. As it is located in the basement, it would be nearly impossible to detect before the fire got out of control. Solution: this type of insulation needs to be covered by a fire barrier, such as I have done here with drywall. This simple action can greatly reduce the spread of fire, allowing for precious minutes to take action. This is a door frame that was walled over. How do I know this was added later and is not part of the original construction? Not only is the wood slightly different, but the plastic vapor barrier is missing over the former doorframe. This barrier is designed to keep wood and concrete from making direct contact, and having moisture travel up from the concrete into the wood by capillary action, which will reduce the wood's lifespan by promoting rot and mould growth. Below is proof that moisture is travelling up: you can see a moisture content of 10% compared to 6% to a nearby section of the wall with a proper moisture barrier. Generally, we start worrying when the moisture content hits 20% as that is conducive to rot and mould growth. Solution: given how the moisture content isn't in the "danger zone" it is easier (and cheaper!) to just leave this alone, especially since this is not a new home. If this wood needs to be replaced in the future a plastic barrier such as polyethylene will be installed first. This is from our basement where the washing machine is connected. All electrical receptacles within 5-6 feet of any water source need to have ground fault circuit interrupter (GFCI) protection as water and electricity do not mix. Solution: I replaced this receptacle with the proper GFCI unit and while you may have noticed it was installed “upside down” it is 100% acceptable to install them upright, upside down or even sideways. I have inspected houses that appeared on the surface to be perfect, only to discover similar issues that aren't always apparent. This is just one of many examples of why I love being a home inspector!
Being a professional home inspector means there is never a time where you can say that the learning stops and you know everything. If I haven't made it clear through my credentials, I have an insatiable appetite for growing my understanding of all things home related that was fostered both through my late Grandfather (possibly the most skilled carpenter I have ever known) and 14 years at working with NSCC. My education continues to this day as can be seen clearly in the photo above: I especially like to learn more about topics that are only lightly touched upon in the formal home inspector programs: one such topic is marijuana grow-ops.
As everyone is well aware, marijuana has been legal in Canada for a while now and while still technically illegal throughout the entire United States, in reality as of 2021 only 5 out of 50 states have a full ban on it. One of the consequences of this is a drastic decrease in the black market and a corresponding drop in houses that are used to grow large quantities of cannabis illegally. It goes without saying that former growers generally do not advertise what the home was used for in the past and it can be difficult to identify a house that was used as a grow-op. There are a number of reasons why it is critical to know if the home was used as a grow house aside from insurance and mortgage issues:
I remember way back when I worked in home improvement retail how it was emphasized over and over that there is no ‘profile’ of a shoplifter, and the 'average' thief could look like literally anyone from any background, culture, gender or age. This is a good analogy for grow-ops: contrary to the stereotype that drug houses are run down, dirty and scary looking they can just as easily be your neighbour with a clean, well-maintained property. Grow-ops were generally designed to blend in to not attract attention and this is the reason it is important to know the signs and keep an eye out for clues that a home might have been used for nefarious purposes in the past. These are numerous and include:
I should point out that a house can have all these signs and more and simply have nothing more than easily fixable insulation problems. Even poor electrical or plumbing work is merely a clue that causes me to look closer not loudly and immediately proclaim that I found a drug house. It can be extremely difficult to identify a former grow-op that has been covered up but an inspector can point out many areas that suggest a high likelihood of a past that is far from advertised. 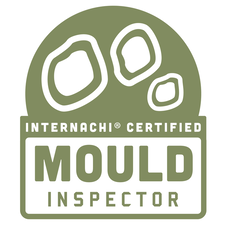 One of the biggest concerns I see as a home inspector involve air quality and mould. What exactly is mold and is it dangerous? The most important thing to know is that there is no such thing as “toxic mould” or “black mould”. Mould is a part of the fungi family, to which nobody knows how many species of fungi exist. The most common types of indoor molds are:
The main area of concern for the home inspector are:
So, what is a homeowner to think? This topic is a perfect example of why I am a systematic home inspector and not an “electrical” or “plumbing” or “structural” inspector as these systems are all interdependent in a home. While I could lull you to sleep with my many hours of research, the biggest takeaway is that moisture control is the key to mould control. Did I mention that moisture is the sworn enemy of the home inspector? Here are some steps you can take to keep mould growth at bay:
Moulds are not generally dangerous but any signs of mould (such as black patches on the bathroom ceiling) should be handled as soon as possible. Generally, it is NOT a good idea to use biocides, chlorine, or other disinfectants as this will not eliminate the root cause, and dead mould can still cause respiratory problems. The best course of action is to prevent mould from taking foot by…. you guessed it…. moisture control. You may have noticed some similarities to this article and my first article on radon and that is no coincidence: the strategies for clean air, mould, asbestos, and radon mitigation are largely the same and can be summed up in three points: source control, improved ventilation, and air cleaners. |
Archives
July 2024
Categories
All
|
|
Inside Edge Home Inspections Ltd.
Halifax, NS 902-209-9921 [email protected] Proudly Serving the HRM & Central Nova Scotia |
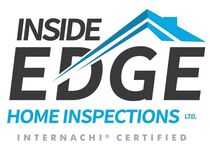
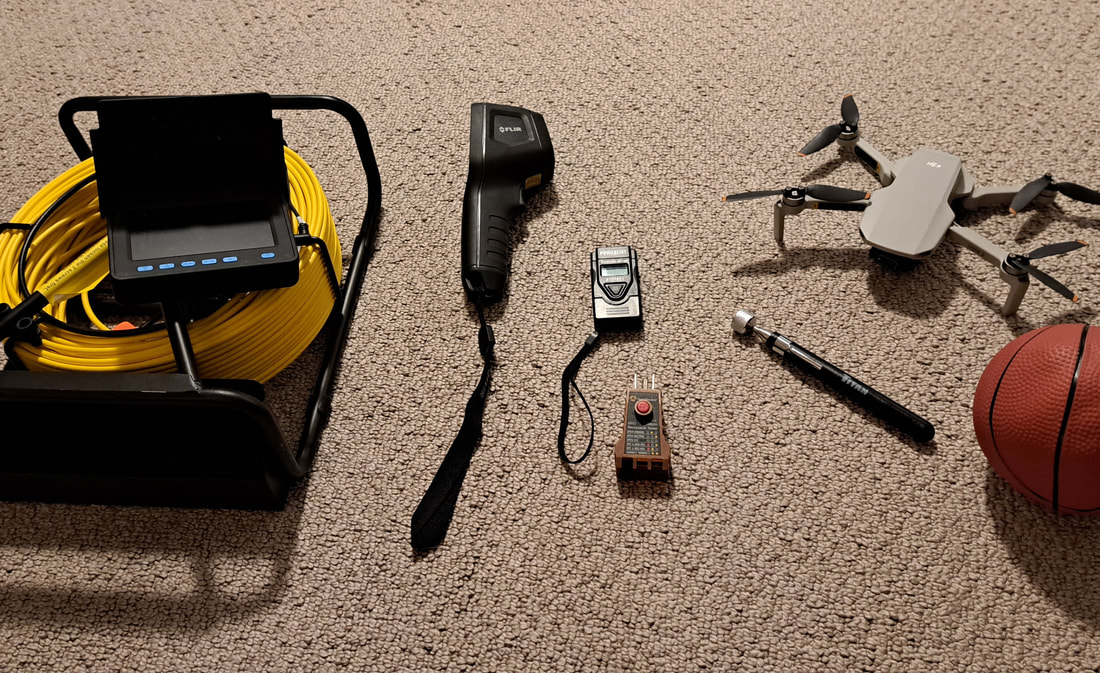

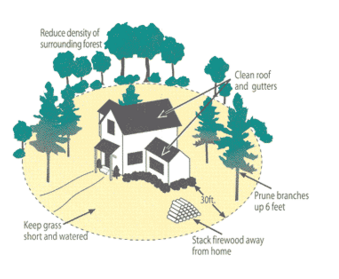
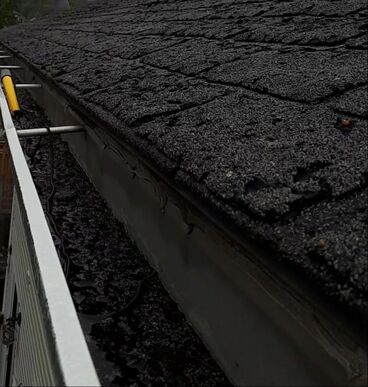
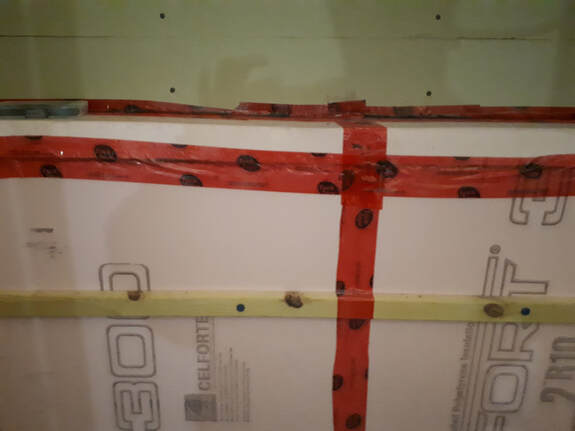
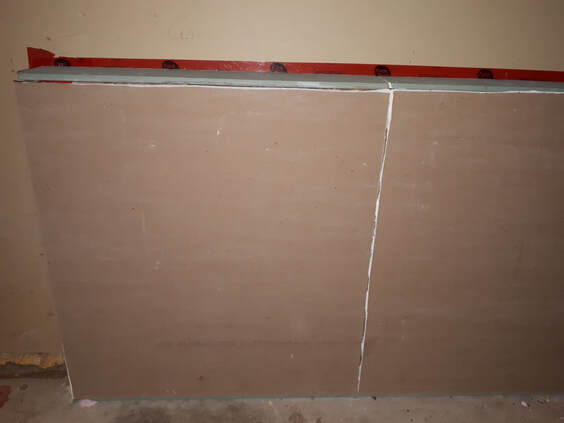
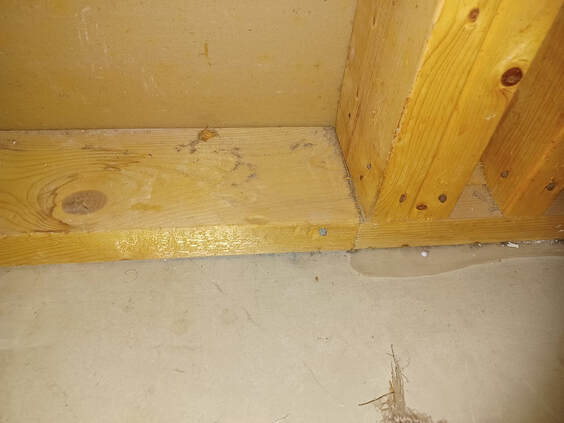
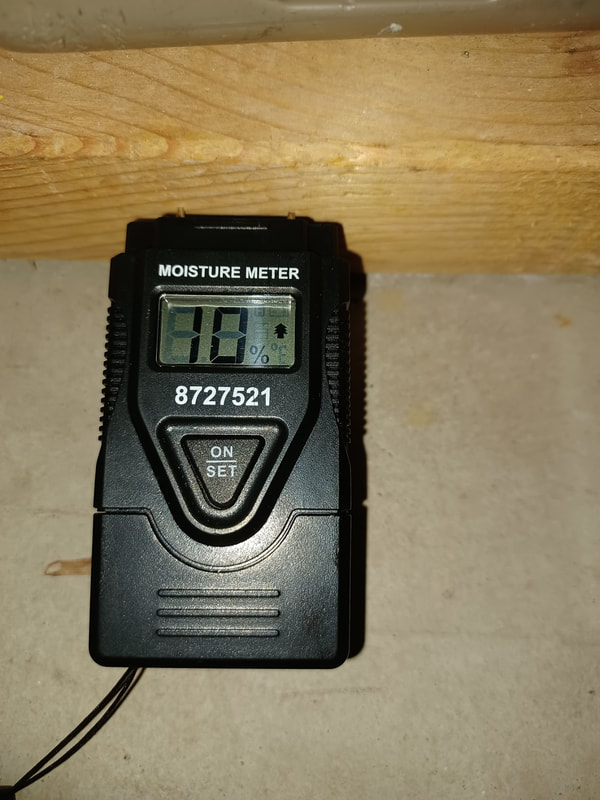
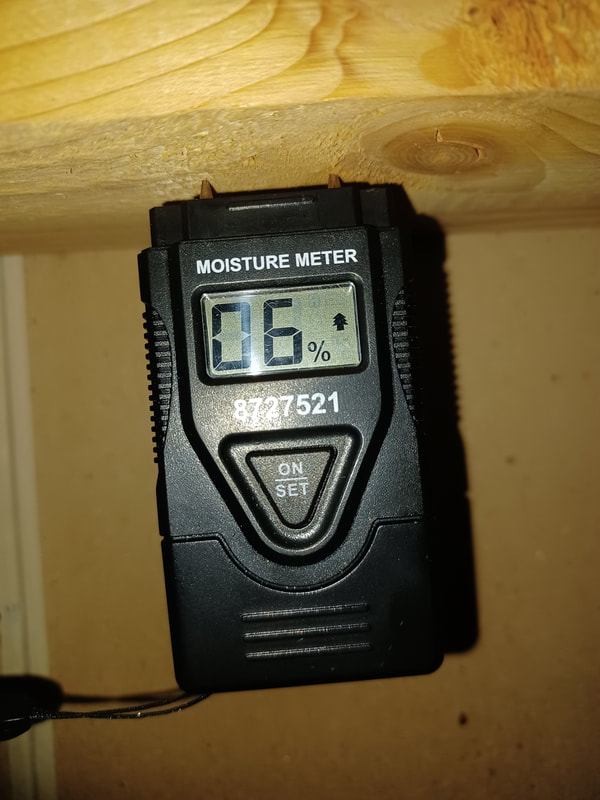
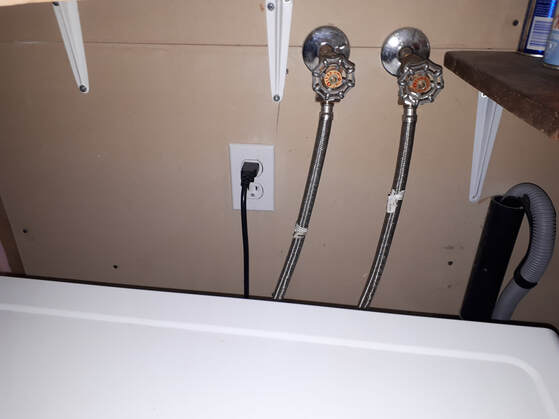
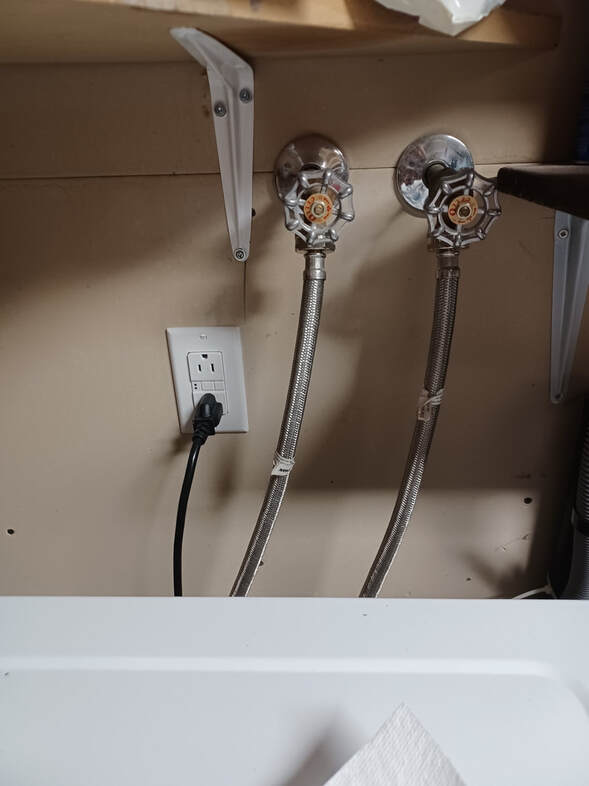

 RSS Feed
RSS Feed

