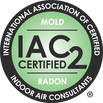Mike's Home Inspector BlogMichael Burfitt |
|
One of the most interesting things about being a home inspector is how there is always something new to learn. As generalists, we simply aren’t experts on everything, and any home inspector who claims to know everything is one to avoid. That doesn’t mean that the desire to learn more isn’t strong! One term I learned recently is patina. Of course, I already knew it by the more commonly used phrase copper corrosion. This is simply how copper turns from orange/brown to green and contrary to most scary articles online, is rarely a concern. In fact, I recently recommended for the first time in my years of business, an evaluation of excess patina to be investigated by a plumber. Here is the world’s most famous example of patina in action: When one thinks of the Statue of Liberty in New York City, we all think of the iconic green color. The simple fact is that the green is NOT what the designer had in mind and the picture on the left is what it would have looked like 100 years ago when it was new: the copper has corroded on the surface giving this green color. As the statue has been monitored and maintained for over 100 and has shown no signs of structual compromise, this can be true for copper water supply lines but a 100 year old copper line should definitely be inspected by a qualified plumber!
As a seasoned home inspector, I have dedicated myself to ensuring the safety and integrity of homes. My mission is to help homeowners create safe, secure, and comfortable living environments. One area that often gets overlooked is the garage door. While it may seem like a simple and harmless component of your home, the garage door can potentially be the most dangerous object in a home. As a child I used to love opening and closing garage doors and had no idea at the time how dangerous such a “harmless” activity could be. Mechanical Failures Garage doors are HEAVY and rely on complex mechanical systems to operate smoothly. When these systems fail, the consequences can be severe. Here are some common mechanical issues: Broken Springs: Garage doors operate on springs that bear a lot of tension. If a spring breaks, the door can come crashing down with tremendous force, potentially causing serious injury or even death. I once witnessed a garage door crashing during an inspection: if I wasn’t being careful the results could have been catastrophic! Faulty Sensors: Modern garage doors come equipped with safety sensors designed to prevent the door from closing on objects or people, usually by reversing the direction from closing to opening. If these sensors malfunction, the door could close unexpectedly, posing a significant danger. Worn Cables: The cables that help lift and lower the garage door can wear out over time. If a cable snaps, it can cause the door to become unbalanced and fall. Regular Maintenance is Key
Unfortunately, many homeowners neglect maintenance on garage doors. Key maintenance issues include: Lubrication: Moving parts such as hinges, rollers, and tracks need regular lubrication to prevent wear and tear. Inspection: Regularly inspecting your garage door for signs of wear, such as frayed cables or rusted components, can help prevent accidents. Testing Safety Features: Periodically testing the door's safety features, like the auto-reverse function, ensures they are functioning correctly. DIY Repairs: A Dangerous Decision While it might be tempting to tackle garage door repairs on your own, this is often a dangerous and potentially deadly decision. The garage springs are under extreme tension and heavy components can cause serious injuries if handled improperly. Always hire a professional to handle repairs and maintenance. Garage doors are an essential part of our homes, providing convenience and security. However, they also come with potential risks that should not be overlooked. By understanding these dangers and taking proactive measures, you can ensure that your garage door remains a safe and functional part of your home. Regular maintenance, proper safety features, and awareness are key to preventing accidents and ensuring your family's safety. If you have any concerns about your garage door, don't hesitate to contact a professional home inspector or garage door specialist. I don’t get a whole lot of messages outside of potential clients looking for a home inspection, but when I do, a common theme is from prospective new home inspectors looking to get into the industry for the first time, usually as a mid-life career change. I always love talking about my journey and what led me to forming my own home inspection company. There is very little information online about how to become a home inspector and I am happy to answer any questions someone may have. Let me start by saying:
Being a Home Inspector is NOT Easy Money! I have been asked occasionally what I think of my local competition. The answer is simple: my passion is helping homeowners have a safe and healthy place to live by offering high quality services at affordable (but not rock-bottom!) prices. However, if another local home inspector can better fill that need, they have my full support. My biggest pet peeve is when someone enters the industry looking to get rich quickly and tarnishes the reputation of the home inspection industry as whole by cutting corners and acting in a dishonest and/or unethical manner. If there is one thing that I want to make crystal clear, it is that doing home inspections is NOT, in ANY way, a path to riches! Like real estate agents, many people see that a home inspection costs an average of about $500 along with the relatively low barriers to entry and think they just found a cheat code to get rich. You could even substitute “Home Inspector with the phrase “Real Estate Agent” and not much would change. Let me say it again: this is not a path for the lazy to get rich quickly! While accurate data is hard to find, at least in Halifax, for home inspectors, based on data from the Nova Scotia Realtors Association and my own knowledge I would estimate the median income for a home inspector in 2023 was less than $5,000 a year! There is a LOT of Potential Overhead I give anyone who wants to become a home inspector a simple piece of homework: get a quote for E&O (errors and omissions) insurance in Canada while asking them what they think would be a reasonable quote for a year of coverage. The answers are always the same: $500 a year is a reasonable expectation. E&O insurance for even a part time home inspector (in other words almost all home inspectors due to the fluctuating nature of the industry) runs about $6,000-$7,000 annually, paid 100% in advance. We are presently about 400-500% more expensive than our American counterparts and that’s not getting into the high deductibles and many exclusions! I tend to believe that many home inspectors spend more than they need on equipment. However, the fact remains that to perform a quality inspection you need a lot of expensive equipment. I would estimate all my equipment is about $6000 and that is on the low end. Thermal cameras, drone and sewer scopes are very expensive pieces of gear and while not required, are essential to complete a thorough assessment. I also haven't gotten into the education and opportunity costs: sure, you can start a home inspection company without taking any formal education or training but that is a quick way to go out of business, fast. There is a lot of diverse knowledge required to be successful and it requires a combination of studying and hands on experience. The Fail Rate is Sky High in This Industry If you research the various home inspection schools, you will see grandiose claims about how you can “make $100,000!” The simple fact is that most students in both Canada and the United States who start a training program do not complete it, and very few last more than 2 years let alone hit six figures at any point. Too abstract? I did the homework for you and here is some sobering data for those who think they have what it takes to beat the odds and strike it rich: in the 2-year period around when we launched in 2021 (1 year before, 1 year after), there were a total of 33 other home inspection businesses registered and launched in Nova Scotia. As of my writing (May 2024), only 6 (yes, SIX!) are still in operation. In other words, only 18% made it to 3 years. A Final (Positive) Note I chose to become a home inspector because I am a)really skilled at doing quality inspections and b)extremely passionate about what I do, not because it is the way of making the highest income possible. The freedom of being an entrepreneur makes up for the hard work and long hours, especially when I genuinely enjoy working in the industry. Providing relief to a worried homebuyer or information to someone nervous about the largest financial decision of their life provides a deep sense of satisfaction. I highly recommend you do your own research before going down the road to becoming a home inspector to make sure you are aware it isn't all sunshine and roses all the time. The simple fact is that flashy advertisements for home inspection training programs never even hint making a $100,000 income requires a lot of hard work, sacrifice and even a good bit of luck. It’s always fun to peek my head into another attic, where many mysteries can be solved: what type of wood is the home constructed of, is there evidence of structural damage, moisture, and pests, or even previous fires, and what is the type of insulation and ventilation. Homes require ventilation and the attic is no exception. There are three basic types of ventilation seen in the attic: soffit, ridge, and gable. Proper ventilation is important for many reasons:
You might think the biggest problem I run into is a lack of ventilation. It’s actually the opposite, with too much ventilation! Yes, there is such a thing as too much. Less is (Sometimes) More! The biggest issue I see is a home that has all three types of vents. This is usually because when roofers do a roof job, they frequently add a ridge vent. Great idea, but it ignores one of the main principles of building science: balance! The issue is known as an attic short circuit. Like an electrical circuit, air flow will follow the path of least resistance. Home builders understand this and know how to balance ventilation (usually 1:300 of the total roof area) between intake (usually soffit vents) and exhaust ventilation (usually ridge vents). While disagreements can result about closing off gable vents when installing ridge vents, the fact remains that a home is a delicately balanced system, and the attic space is no exception. What To Do About It?
The answer is that is a favourite one among lawyers: it depends. If there is no sign of moisture, mould, or condensation it is probably best to leave it alone. If, however, there is clear and obvious organic growth, it is time to take action. Attic spaces should not have visible mould or moisture and a roofing or insulation contractor can provide guidance on the best way to correct this. Remember, simply removing mould isn't good enough: it WILL return unless the root cause is identified and corrected. Luckily, this is an area where I rarely see problems as usually only skilled professionals work in attic spaces. Congratulations on taking the step to becoming a homeowner! I know both as a home inspector and a homeowner (well, technically the bank still owns it, but you get the idea), owning a home is a wonderful milestone, especially in this crazy market! It also comes with its fair share of responsibilities and potential headaches that all the shiny real estate brochures tend to gloss over. As a seasoned home inspector, I've seen it all – from minor issues that could have been easily prevented to major problems that could have been costly to fix (think six figures!). To help you navigate your new role as a homeowner, here are four essential insights that I wish every new homeowner knew: Regular Maintenance Saves Money in the Long Run Many homeowners underestimate the importance of regular maintenance. Simple tasks like cleaning gutters, changing HVAC filters (furnace filters need to be replaced every 3 months), and inspecting caulking around windows and doors may seem insignificant, but they can prevent costly repairs down the line. While easier said than done, try to create a maintenance schedule and stick to it to keep your home in top condition. With the snow gone and warm weather on the way, now is the perfect time to plan out a summer maintenance schedule like I just did, and hopefully the rain will stop so I can continue to get more done. Know Your Home's Systems Understanding how your home's systems work can save you from headaches in the future. Take the time to familiarize yourself with the location of:
Know when and how to perform basic troubleshooting, and always have emergency contact information for professionals in case of major issues (trust me: emergencies never wait for your schedule to clear!). (Over) Budget for Repairs and Upgrades
Owning a home inevitably comes with repair and maintenance costs. Create a budget for both expected and unexpected expenses, including repairs and upgrades. Prioritize projects based on urgency and budget constraints and remember to set aside funds for emergencies. Being financially prepared can alleviate stress when unexpected issues arise. Spoiler from a homeowner and home inspector: repairs and renovations almost always cost a lot more than you budget for and the cheap option usually ends up being the costliest. Stay Proactive Don't wait until a minor issue becomes a major problem. Stay proactive by addressing maintenance tasks promptly and addressing any issues as soon as they arise. Ignoring small problems can lead to bigger headaches and expenses down the line. Whether it's a leaky faucet or a cracked foundation, tackle issues head-on to preserve the integrity of your home. I learned this one at an early age working at a home improvement retailer and saw the many faces of distressed homeowners who did not act proactively or tried to cut corners with cheap DIY "fixes". Being a homeowner comes with its challenges, but with proper knowledge and preparation, you can navigate the responsibilities with confidence. By staying proactive, investing in inspections (*ahem* particularly from a Certified Professional Inspector like me!), understanding your home's systems, and budgeting for maintenance and repairs, you can ensure that your home remains a safe and comfortable haven for years to come with minimal surprises. Happy homeownership! April 2nd is World Autism Awareness Day, and this is a topic I feel passionate about almost as much as I do about home inspections. Why? Because your favourite inspector has been diagnosed with Autism, otherwise known as autism spectrum disorder (ASD). While Autism is classified as a permanent disability, I prefer to think of it as a different-ability, mostly because less than 2% of the population falls under the criteria for ASD. There are a lot of harmful myths around people on the spectrum, the worst being that they are incapable of being good employees or even being successful in life. Let's shatter that myth right now! One of the motivations for starting my own company from the ground up was a desire to be a trailblazer: studies have shown that up to 65% of Autistic adults are unable to find employment and this is not because of any lack of talent or job skills: the entire job search process is often stacked against those in the autistic community, something I know and have experienced firsthand many times in my working career.
Here are a few reasons why, if all goes well in the coming years, it will be an easy decision to hire neurodivergent people if the opportunity arose. Being on the spectrum, I know what an untapped market this is! Attention to Detail One of the hallmark traits of autism is an acute attention to detail. For a home inspector, this can be a tremendous asset. Those on the spectrum often excel at noticing small discrepancies or irregularities that others might overlook. From identifying cracks in the foundation to pinpointing subtle signs of water damage, individuals with autism can offer a meticulous eye during the inspection process. I recently spotted an issue that turned out to be major, saving my clients about $8000 in repair costs! Pattern Recognition Individuals with autism frequently demonstrate a talent for pattern recognition. This ability allows them to discern underlying structures or trends that may not be immediately apparent to others. In the context of home inspection, this skill can be invaluable when analyzing complex systems such as electrical wiring or plumbing (I like to think of this as my greatest strength). By recognizing patterns in these systems, inspectors can more effectively identify potential issues and provide thorough assessments to their clients. Sensory Sensitivities Many individuals on the autism spectrum experience sensory sensitivities, meaning they may be more attuned to environmental stimuli such as light, sound, or texture. While this is often seen only as a negative trait, it can also offer unique insights during a home inspection. Sensory-aware inspectors may notice subtle cues – like the hum of an appliance or the feel of a draft – that could indicate underlying problems within the home's infrastructure. I have caught many issues because of my hypersensitivity. Communication and Client Interaction There is a common belief that those on the spectrum are poor communicators and therefore can't make good home inspectors. While some individuals with autism may face challenges in social communication, many develop effective strategies for navigating interactions with others. Home inspectors on the spectrum can leverage their skills to provide clear explanations and address client concerns. Our direct communication style and ability to convey complex information in a straightforward manner can foster trust and confidence in clients. In the world of home inspection, diversity of thought and perspective is essential. By embracing neurodiversity and recognizing the strengths that individuals with autism bring to the table, we can enrich the field and better serve our clients. From their acute attention to detail and pattern recognition skills to their unique insights into sensory experiences, home inspectors on the autism spectrum offer a valuable perspective that enhances the quality and thoroughness of the inspection process. We at Inside Edge are a company that strongly values diversity and inclusion: it is not just a meaningless platitude, it is the backbone of the entire company based on direct, personal experience. Neurodivergent people can always feel comfortable around our company and if I am ever in a position to hire, there is no need to worry about being treated unfairly or having to pretend to be someone else. In the meantime, just remember if you have met one person with Autism, you have met one person with Autism, likely someone with incredible untapped potential! Like many in the home inspection industry, I constantly have my ear to the ground looking at new construction techniques, best practices and using my advanced data science skills to keep my knowledge up to date. One way I do this is by regularly looking over our website statistics, particularly how many hits the website gets (we are up 20% from last year!) and what are the most commonly searched terms on our website. They are, in order: #1 Termites This is by far the most popular page on my website and it’s easy to see why: it is the top search result for “Are there termites in Nova Scotia?” and termites are very destructive to wooden homes, which are pretty much all homes in Nova Scotia. While there is still no verifiable evidence of termites in our area, the blog post still stands: termites ARE coming and it’s a matter of when, not if. I do want to point out that a couple of websites have plagiarized sections of my work on this topic. I am honestly flattered and consider it a compliment that my writing on the subject is worth copying. The only thing I will point out is that there are a lot of AI written blogs on this topic that provide false information. Again, contrary to what other sources say, there are NO termites in Nova Scotia as of 2024 but plenty of other WDO (Wood destroying organisms). #2 Oil Tanks: Fiberglass vs Steel Oil furnaces are becoming less common, but they still make up a sizeable portion of my inspections: 30% of the homes I have inspected have an Oil tank, with a 50/50 split on Furnaces and Boilers. All furnaces were at minimum primarily oil powered, but boilers were divided between oil, propane and electricity as their fuel source. While I have learned a lot since I first wrote that blog post, the only thing I would change is to further clarify that every insurance company is different, and I am not privy to their individual policies. My, or any other professional’s opinion is irrelevant to when the insurance company says a tank needs to be replaced: their decision trumps all. Fun Fact: as of March 2024, the tanks I have inspected have been 71% Steel construction, 29% Fiberglass.
#3 Aluminum Wire Any Doctor will tell you to “never google your symptoms” and this advice can apply to home maintenance related items. A quick search on aluminum electrical wire will scare any new homeowner to put it mildly: it is up to 55 times more likely to burn a house down, insurers frown upon aluminum, it can come loose in the panel, it costs five figures to remove, etc. Here’s the simple truth: aluminum wire is very common, safe when professionally sized (it is usually one size bigger than copper since aluminum has higher electrical resistance) and a great choice for sending electricity a long distance with minimal losses since it is so light. Even the term aluminum is a misnomer: modern aluminum wire is an alloy, which means it has other metals mixed in. What you DO need to be concerned about is a wire known as AA-1350. Essentially, this type of wire was designed for transmission and was a poor choice to use in electrical distribution panels. What the internet doesn’t tell you is that this wire was discontinued in 1972 and rarely used past the mid-70s. It is rare for an electrical system that old to have never been inspected, repaired, or replaced by a professional electrician. Let me summarize it with some hard data from homes that I have personally inspected: % of homes that have aluminum wiring of some form: 100% % of homes that use single strand AA-1350 branch circuit wire (the bad kind): 0% There is a lot of misinformation online when it comes to home maintenance, much of it from those who have a financial incentive to push it. Part of my role as a home inspector is to both point out issues that should be further addressed by a specialist and, more importantly, point out the issues that, while on the surface appear scary, are really not a big deal and all part of routine maintenance all homeowners face. |
Archives
July 2024
Categories
All
|
|
Inside Edge Home Inspections Ltd.
Halifax, NS 902-209-9921 [email protected] Proudly Serving the HRM & Central Nova Scotia |
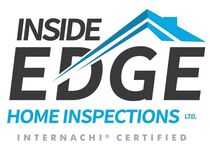





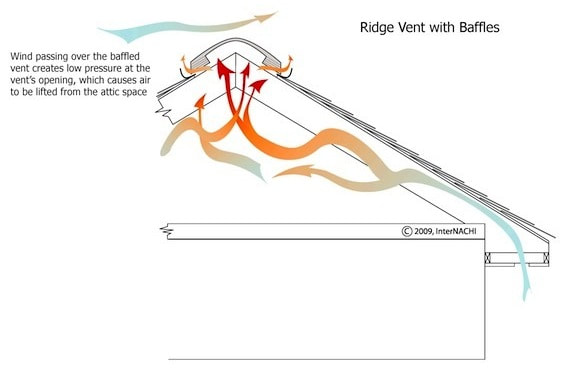
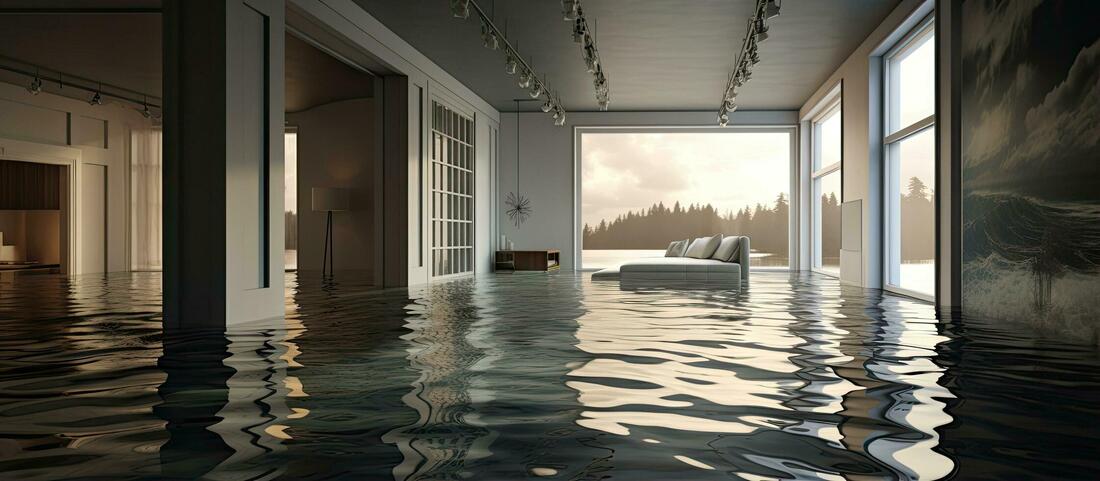
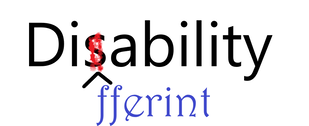
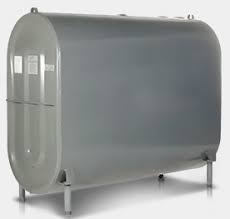
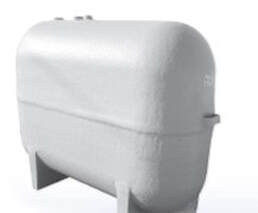
 RSS Feed
RSS Feed

