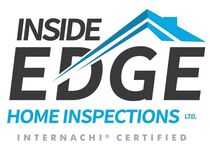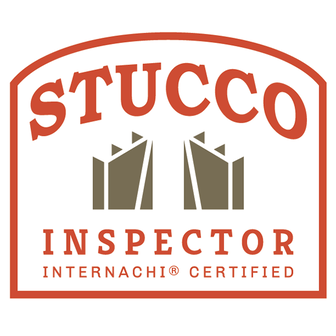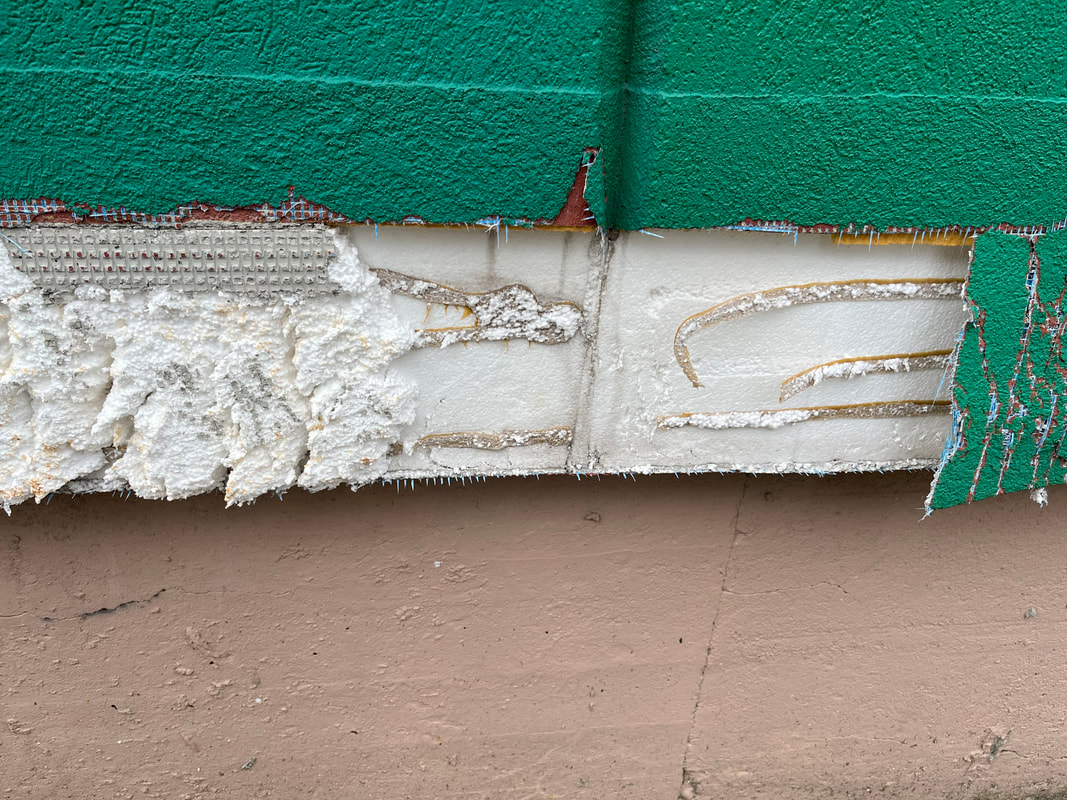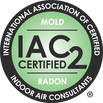Mike's Home Inspector BlogMichael Burfitt |
|
In my quest to become Halifax’s top home inspector I have strived to learn so much about my profession that I have been called a walking encyclopedia of home knowledge and I wear that label with pride. I continually update my knowledge base to give you the Inside Edge (shameless plug) in my home inspections. So far, out of the very long list of courses I have taken there is only one in which I struggled to complete and that was the Advanced Stucco and EIFS course. The reason for this is very simple: while this type of wall covering is common throughout the world and used frequently in commercial and industrial settings, it is almost never seen in Nova Scotian homes. The few Stucco/EIFS houses I have seen in and around Halifax & Dartmouth have usually been replaced with standard vinyl siding, presumably due to moisture intrusion issues. Obviously, I had to find out why and if these systems are really that bad. First, it is important to note Stucco and EIFS (and even systems I looked at previously like ICF) look identical on the surface but are quite different, so let us look at Stucco first. Exterior Stucco There are a few ways of creating Stucco, but the basic formula is a mix of Portland Cement, Sand, Lime and Water. It is a heavy system that is generally affordable, relatively easy to install and easy to repair. It has been used all over the world for a good reason, just not here in Nova Scotia. Why is Stucco Not Popular in our Province? The reason is simple: it has two main disadvantages: 1) stucco is prone to cracking over time 2) stucco is susceptible to buckling in climates that have rapidly changing seasons, such as those with rapid freeze/thaw cycles. Sound familiar? It bears repeating that water is the #1 enemy of homes, so this makes Stucco a poor choice in most circumstances in our region. EIFS External Insulation and Finishing Systems (EIFS) are also known as Synthetic Stucco. This method of construction is relatively modern, being introduced to North America in 1969. It is a system that is both lighter and more energy efficient, since it usually contains rigid insulation. It is also much more resistant to cracking and other weather-related damage. There are several different EIFS systems that can be broken down into two basic categories:
What’s Wrong With EIFS?
There are plenty of horror stories about EIFS, with some inspectors even going so far as to recommend immediate and complete removal of the EIFS. Yikes! EIFS, like many modern building products (such as roof trusses) are engineered proprietary systems. What this means is that the manufacturer’s instructions must be carefully followed during installation to prevent moisture intrusion and consequently significant damage to a home. While there are certainly plenty of skilled contractors in our area, the recent building boom has seen residential build quality decline significantly in recent years. Once moisture gets behind an EIFS, it can cause significant wood decay and mold growth and can lead to serious and costly damage to the home that can go undetected for years. Given we live in one of North America’s wettest regions, a poorly installed EIFS system can have devastating long-term consequences and is one reason why most homeowners and builders steer clear of this system. Different areas of North America tend to favor one specific type of house siding and Nova Scotia is no exception. In this week’s blog post, we look at some of the most common types of siding seen in our province. Vinyl Siding This is the most popular choice in North America (about 1/3 of all installations) and is the overwhelming choice for homes in Nova Scotia. It has largely replaced wood and metal siding due to its combination of value, durability and lack of required maintenance. Not only does vinyl siding not need to be painted, but the colour goes all the way through the material and doesn't just cover the surface, meaning a scratch or other minor damage will not affect its appearance. Home inspectors look at several concerns such as signs of waviness, joints not staggered properly (a clear sign of poor or amateur installation) and proper detailing around windows, doors, and other penetrations. While relatively easy to install, it still takes skill to do properly. It has recently come to my attention that in my subdivision, the installation techniques were far from high quality, a fact I can personally attest to that when in 2018 we lost a significant amount of siding. These deficiencies can be hard to detect during a standard home inspection. Masonry (Brick, Stone & Concrete) I have previously covered this type of siding in a previous blog post. Inspectors look for signs of spalling, mortar deterioration and bowing walls (more common in older installations). In my experience these are usually quality installations by skilled masons and are generally well maintained. Wood Shingles and Shakes Most wood siding is composed of cedar due to its rot resistance. Other species of wood can be used (such as pine) but it requires additional preservatives to protect against rot. Wood siding also requires regular maintenance (such as painting or staining) and has little in the way of fire resistance. There are many different types of wood siding installation:
Asbestos Cement/Fiber-Cement Asbestos is a scary word and as a result asbestos cement siding has received an unfair bad reputation. As can be seen on my previous posts on asbestos, it is only dangerous in a friable state. Translation: there is no danger if the siding is not disturbed by heavy mechanical damage. Overall, it is a good siding material but since it was discontinued many years ago properly repairing it may be difficult, if not impossible. Modern versions of fiber-cement are commonly known by its main trade name Hardie board. It has many of the advantages of asbestos siding without the…. you know…. asbestos. It can be very hard to tell apart from wood and possibly my single biggest goof up as a home inspector was mistaking Hardie board for wood siding. It was located only in a specific area of the home on the second level and it taught me to always verify my visual observations by touch as much as humanly possible. Stucco/EIFS
Even though these two systems look identical, they are quite different. They are also common…. in commercial settings. Despite being very common on homes in other areas of North America, they are very rarely seen on houses in Nova Scotia. I actually had to do some research on these two types of siding and why they aren't more common, to which I will share my findings in next week’s blog. It seems like every single home renovation show has a segment where the client expresses their love for having an open concept home. A few scenes later, out come the sledgehammers and within a few minutes we see a wonderfully clear, open room. If only it was that easy! I am a home inspector and not a building contractor, but I certainly can tell you without any hesitation that tearing out a wall is far messier and more expensive and disruptive than any TV show implies. As a general rule, I personally am not a fan of open concept design and here are some reasons why I believe you should think twice before taking part in this type of renovation.
Load Bearing Walls Contrary to some horror stories you may read of load bearing walls being cut down, in most modern homes the roof is constructed using engineered trusses, which generally do not require support (for the top level of the house only) aside from the exterior walls. However, in Nova Scotia and most area of North America only a licensed engineer can certify a wall is not load bearing. There are lots of articles online about how to identify a load bearing wall, but it is not always as simple as an internet search. Plumbing & Electrical When plumbing and electrical systems were originally installed, no thought was given to what the home would look like 30, 40, or 50 years into the future. A lot of these shows make it look like a simple 2-hour job to move some wires and pipes when in reality, it can be a very difficult and expensive task. These two systems have to be engineered carefully and relocating these features is not as simple as simply adding new pipes and wires. There is a very good reasons plumbers and electricians are expensive and it isn't because they are just greedy. Houses are Designed to Have Zones Modifying the structure can affect the home’s HVAC (Heating, Ventilation and Air Conditioning), as these systems were designed with walls and separation in mind. Not only can energy flow be disrupted and possibly require remediation but there is no longer a way to “seal off” specific rooms. For example, in our home the kitchen heat can be turned low after supper to save energy, but this is not generally possible in an open concept house. There is also the issue I see in some flipped houses where the stove is moved from an exterior wall towards a more central location. Rarely is the ventilation factored in and while it actually is NOT required by any building codes, it won’t take long for the lack of a kitchen fan to become unpleasant. NOISE! We always have a child and sometimes more than one in our house. As great as kids are, there can be no doubt they are noisy. With an open concept house, the sounds of children (or their favourite shows) can travel throughout the home. Asbestos Any home built before the 80s almost always has asbestos in it. While generally harmless if left alone, it becomes very dangerous when disturbed. Always assume any home built before the 80s has asbestos in the walls until proven otherwise. For these reasons and many more, it is important to think twice before knocking down walls. TV shows are designed to provide a WOW factor but as a homeowner, unforeseen issues can develop after the sledgehammers are brought in and the walls come down. There is a common stereotype of a home inspector being an older male, often times a retired construction worker and I wanted to see for myself if this belief had any basis in reality. While the number of women in our industry has been steadily rising, it is still estimated that between 90-96%(!!) of established home inspectors are men (average age over 50) and my interaction with fellow inspectors makes me believe this is a reasonable estimation.
Why Are There So Few Female Inspectors? That is a question that I have asked myself: what is the barrier that keeps women from joining our industry? I can say from firsthand experience speaking with some of the biggest names in our industry that there it is no systematic effort to exclude women. I then began looking at reasons why women cannot be home inspectors, or why it might be an extra challenge for them to be successful. Here are the results of both my own research and knowledge of the industry: Reasons Why Women Should Not Be Home Inspectors
What Can We Do to Change This? While it’s easy to say that there is little any of us individually can do to change the world, we can take our own positive and constructive steps to move our industry in the right direction. The biggest thing is to change the misconceptions of our industry: you do not need a construction or trades background to be a successful inspector; a customer service background is a huge benefit, and being the most intelligent and skilled home inspector on the planet is useless if you cannot properly communicate your findings. There is a far too common misconception that being a home inspector is "easy money" since there are exactly zero requirements to become one in most of Canada (including Nova Scotia) and it is easy to set up an inspection company. Let me make it clear from starting a company from scratch that this could not be further from the truth. Our industry has a very high failure rate: about 50% don't make it through the training and while estimates vary, it is believed between 70%-80% will fail sometime in their third year. If anyone, male or female is looking to get rich quick doing an easy job they are looking at the wrong profession. Women May Have The Inside Edge (no pun intended!) Not only are there no reasons women should feel excluded, but female inspectors in general also have a lot of advantages in this industry and the biggest one right now is that they stand out. A veteran inspector once said (to an all-male audience) in a way he was glad he didn’t have any women in his service area because if they went head-to-head with his company, they would probably crush him in the marketplace, and I can’t disagree. One of the reasons Inside Edge Home Inspections Ltd. is not a household name yet (at least in early 2022 when I wrote this!) is that, despite the fact I know we are one of if not the best inspection company in Halifax, we can get lost in the crowd of the revolving door of local home inspectors. Let there be no ambiguity on my feelings: I am in complete support of every initiative that helps to bring our industry in line with the diverse demographics we serve and helping to fix this gender imbalance is a logical first step. In short, can women be home inspectors? YES! Are there any reasons why women cannot or should not become home inspectors? NO! There is no reason for this gender imbalance to exist. I never want to hear my young niece say to me that doing home inspections is a “job for boys”. I know there are presently a large number of women looking to join our industry in the coming years and all I can say is that I welcome them with open arms as it's long overdue. |
Archives
July 2024
Categories
All
|
|
Inside Edge Home Inspections Ltd.
Halifax, NS 902-209-9921 [email protected] Proudly Serving the HRM & Central Nova Scotia |




 RSS Feed
RSS Feed

