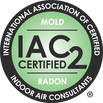Mike's Home Inspector BlogMichael Burfitt |
|
Congratulations on taking the step to becoming a homeowner! I know both as a home inspector and a homeowner (well, technically the bank still owns it, but you get the idea), owning a home is a wonderful milestone, especially in this crazy market! It also comes with its fair share of responsibilities and potential headaches that all the shiny real estate brochures tend to gloss over. As a seasoned home inspector, I've seen it all – from minor issues that could have been easily prevented to major problems that could have been costly to fix (think six figures!). To help you navigate your new role as a homeowner, here are four essential insights that I wish every new homeowner knew: Regular Maintenance Saves Money in the Long Run Many homeowners underestimate the importance of regular maintenance. Simple tasks like cleaning gutters, changing HVAC filters (furnace filters need to be replaced every 3 months), and inspecting caulking around windows and doors may seem insignificant, but they can prevent costly repairs down the line. While easier said than done, try to create a maintenance schedule and stick to it to keep your home in top condition. With the snow gone and warm weather on the way, now is the perfect time to plan out a summer maintenance schedule like I just did, and hopefully the rain will stop so I can continue to get more done. Know Your Home's Systems Understanding how your home's systems work can save you from headaches in the future. Take the time to familiarize yourself with the location of:
Know when and how to perform basic troubleshooting, and always have emergency contact information for professionals in case of major issues (trust me: emergencies never wait for your schedule to clear!). (Over) Budget for Repairs and Upgrades
Owning a home inevitably comes with repair and maintenance costs. Create a budget for both expected and unexpected expenses, including repairs and upgrades. Prioritize projects based on urgency and budget constraints and remember to set aside funds for emergencies. Being financially prepared can alleviate stress when unexpected issues arise. Spoiler from a homeowner and home inspector: repairs and renovations almost always cost a lot more than you budget for and the cheap option usually ends up being the costliest. Stay Proactive Don't wait until a minor issue becomes a major problem. Stay proactive by addressing maintenance tasks promptly and addressing any issues as soon as they arise. Ignoring small problems can lead to bigger headaches and expenses down the line. Whether it's a leaky faucet or a cracked foundation, tackle issues head-on to preserve the integrity of your home. I learned this one at an early age working at a home improvement retailer and saw the many faces of distressed homeowners who did not act proactively or tried to cut corners with cheap DIY "fixes". Being a homeowner comes with its challenges, but with proper knowledge and preparation, you can navigate the responsibilities with confidence. By staying proactive, investing in inspections (*ahem* particularly from a Certified Professional Inspector like me!), understanding your home's systems, and budgeting for maintenance and repairs, you can ensure that your home remains a safe and comfortable haven for years to come with minimal surprises. Happy homeownership! Five Golden Rings of Electrical Safety Electrical is probably the most important part of an inspection: while there is no doubt there is an issue when there is a waterfall in the kitchen or a large horizontal crack in the foundation, electrical issues can be difficult to detect by the untrained eye. Here are five that I always look for: Single strand aluminum branch circuits: Not all aluminum wiring is problematic; it's commonly used for electrical conduction due to its cost-effectiveness and lightweight nature. I also look for Knob & Tube (K&T) although it has largely been removed and replaced over the years. Inspection of Electrical Receptacles: Checking a representative sample for missing grounds, reverse polarity, and signs of arcing, such as burn marks. Reporting on the status of Ground Fault (GFCI) and Arc Fault (AFCI) Circuit interrupters: Building and Electrical Codes evolve; retroactive changes are rare. In spite of this, I always suggest updating electrical systems to the latest standards. Assessing DIY Modifications: Any signs of makeshift "improvements," like the use of extension cords for permanent power supply, are noted. System Overview: Assessing the entire system for adequate amperage, checking for undersized wires (oversizing is acceptable but wasteful), and ensuring no reasons exist for the power utility and insurance company to refuse service to the home. Six Geese-a-Laying Insulation Tips In older homes, insulation sometimes becomes an issue due to DIY attempts. While modern homes adhere to updated building codes, some retrofits fall short. For instance, in one inspection of an older brick house, the added insulation was carelessly installed, defeating its purpose. Remember, proper insulation traps air in pockets; compressing it renders it ineffective. Wet fiberglass insulation? Only fit for the trash. More insulation is beneficial, but not when compressed to squeeze more in. Seven Swans-a-Swimming in Plumbing
Plumbing installations by professionals are generally sound, but ongoing maintenance is crucial. Homeowners need to realize that sinks and drains aren't infinite voids. Disposing of inappropriate materials like baby wipes or bacon grease can lead to plumbing issues brewing for years, suddenly surfacing as household disasters. Eight Maids-a-Milking Moisture Concerns Moisture is the ultimate nemesis of homes, fostering rot, mould, and significant damage. The following proactive measures are key:
Stay tuned next week when we conclude this Christmas theme blog and look at four more inspection items. As a home inspector, I understand the paramount importance of fire safety in homes. With this week being Fire Prevention Week across North America, it's the perfect time to emphasize the significance of fire prevention and preparedness. This annual event serves as a reminder that taking proactive steps to prevent fires is crucial in safeguarding your family and property.
Why Fire Prevention Matters Each year, fire-related incidents claim lives, cause injuries, and result in substantial property damage. Many of these tragedies can be prevented through awareness and action. Fire Prevention Week aims to educate homeowners and renters alike on fire safety practices that can make a world of difference. A Home Inspection's Role in Fire Prevention I've seen firsthand how crucial it is for homeowners to ensure their properties are safe from fire hazards. During a home inspection, I assess various elements that contribute to fire safety, including:
The Two Most Common Causes of House Fires I have reviewed the data from Halifax Fire and Emergency, and it quickly became clear that the two most common causes of house fires are smoking and electrical issues. Smoking-Related Fires: Smoking is not only hazardous to your health but can also pose a significant fire risk. Carelessly discarded cigarette butts, ashes, or improperly extinguished smoking materials (especially outside the home) can easily ignite flammable materials, leading to devastating fires. To prevent smoking-related fires, it's essential to use designated smoking areas, never smoke in bed, and ensure cigarette butts are extinguished in proper receptacles. Electrical Fires: Electrical fires are a hidden danger that can lurk within our homes. Overloaded outlets, faulty wiring, and malfunctioning appliances can all spark electrical fires. To safeguard against these risks, it's crucial to have regular electrical inspections, avoid overloading outlets, and replace damaged cords or equipment promptly. Maintaining a safe electrical system is vital to protect your home from the devastating consequences of electrical fires. Many electrical fires can be traced to extension cords. These are generally okay for temporary use but are not meant to be used for permanent power. If a home doesn’t have adequate receptacles an electrician can usually help safely add more to a home. Home inspectors and firefighters both share a common belief that the best way to deal with a disaster at home is to prevent it from happening in the first place. During my elementary school years, I had a routine on school days: the bus arrived at around 8:15am so if I wanted to watch a cartoon before school, I had to get up at 7:30am and for years, since I grew up in the 80s with only a handful of channels, the only kid’s show on TV at that timeslot was Inspector Gadget. For those not aware, the show is about a dimwitted cyborg detective who has hundreds of gadgets installed in his body and somehow, someway manages to always save the day despite his ineptness. Did I mention that the show was partially created right here in Halifax as well? No, I am not a dimwitted inspector, but I couldn’t help but notice the parallels to my own set of tools, many used only for obscure situations. Sadly, mine are not built in but today’s blog post covers some of the more common tools I, and most skilled home inspectors, use on most inspections. Let's take a look at these one by one. Sewer Scope
One of my newer tools, I started offering this service late last year. It is a pretty simple setup, with a camera on a very long cord. However, it is a little more complicated to use, and knowing how to avoid getting it stuck in a sewer system is an area I studied very carefully. Thermal Camera The most expensive but also most valuable piece of equipment. While it does not provide X-ray vision it does provide valuable assistance in seeing things the naked eye cannot, usually related to moisture issues or poor insulation. There is a lot to know about how to use a thermal camera properly and they can actually DECREASE the quality of inspections if used improperly. Moisture Meter That tiny little unit in the middle is used for detecting the % of moisture in a particular substance, most notably drywall and wood. In my experience, a cheap unit like this works just as well as an expensive one and all homeowners should pick one up. They should also buy a... Electrical Tester While not 100% reliable, these plug in units can usually tell if an electrical receptacle is properly polarized and grounded. Lately, I have tended to avoid using this until later in the inspection to confirm what I already know through inspecting the main electrical system. Extendable Magnet Not only great for picking up loose screws that drop, another great use of this is to determine if a metal is ferrous (contains iron) or not. Using this on older pipes can also confirm the presence of lead supply lines, although luckily they are relatively rare in Halifax. Drone I remember my very first inspection having to scramble to see the roof due to the home's very tall design. I did manage to rig something together but put a drone on my wish list. I eventually went and added it to my toolkit and wonder how I ever inspected without it. A great tool to not only see onto tall roofs but also to provide valuable aerial shots and look for big picture issues. The bonus is on quiet days like the day I wrote this I can capture some breathtaking natural beauty in ways we have never seen before. 4" Basketball (!?) You might wonder what the point of this is and if I am planning on taking a sports break during inspection. The answer is in the size: 4". My then 2 year old didn't have much interest in this particular ball but I couldn't help but notice it was exactly 4". In other words, a properly installed railing should have balusters no more than 4" apart. No need to pull out a tape measure when this ball does the trick: if it falls through the balusters are too far apart. Of course it goes without saying that the #1 tool is an inspector's senses, particularly their eyes and brain. All the fancy tools in the world are pointless without the skills and knowledge to know when to use them and more importantly when not to. I am now entering my third year running an independent home inspection company and what a fun ride it has been! I can now confidently say that every home is different, no two homes are alike and one of the most exciting parts of being a home inspector is discovering something new. It is always fun to see a unique feature of a home and to see things that we previously have only seen during training.
However, there are some things that are the same on every inspection and while no two inspector’s skill or background is the same there are some things every inspector should know. It always comes off as a shock when I tell clients that there are zero home inspection regulations in Nova Scotia, and anyone can legally call themselves a home inspector in a week or two. Here is a sample of some questions a home inspector should be able to confidently answer after every inspection. Does This Home Have Concerning Electrical Issues? While we are not electricians, home inspectors should be able to detect most major electrical issues. They include:
What Are the Major Plumbing Materials? Most homes I inspect use copper pipe to bring service in from the street, cross-linked polyethylene (PEX) for distribution and plastic, and either ABS (black) or PVC (white) for wastewater. An inspector should be aware of materials that may or may not be a concern such as:
Does The Home Have Potential Water Infiltration Issues? There is a common phrase I use which is “water is the #1 enemy of homes” and biggest concern I get called about is moisture and the damage it has caused. A home inspector should know that water has many ways to enter a home and some of the many signs of water damage. Like many home inspectors, I use a number of tools as well as all my senses to look for signs of either active or potential water infiltration into the home. While we don't have X-ray vision and leaks can be very difficult to detect, a home inspector should be aware of the various ways unwelcome ways water can enter a home. These are just some baseline areas that all home inspectors should be able to confidently speak of. While we are generalists, not specialists we should have a strong enough knowledge to identify the majority of home defects. Your inspector should answer these three questions either verbally or in a report. Welcome to Nova Scotia! There has been a recent spike in people who have chosen to make our city home from both across Canada and around the world and it is wonderful to see the vast and growing cultural diversity when walking around town. My son will get to grow up in a community that is much more welcoming of diversity and valuing of inclusion and I am happy to see our city change for the better.
However, as a professional home inspector based in Halifax and having grown up on the Dartmouth side of Halifax Harbour, I see a lot of misconceptions about homes in our community. The overwhelming majority of professional home inspectors in the world are in either Canada or the United States and this is not a coincidence. North America is certainly an economically strong region but there is a common misconception that homes are virtually maintenance free. This is FAR from the truth, and I have never inspected a home that did not have at least one issue (yes, even brand-new homes). Homes in North America are NOT Built Like Tanks There is a commonly held belief that houses in Canada are well built using strict building codes. This is only partial correct: while major structural issues (such as catastrophic collapse due to high winds) are extremely rare, modern homes are often built as cheaply as legally possible. This means that engineered components that while affordable, need to be properly installed to be effective and have limited lifespan that can be greatly reduced under certain conditions (like moisture penetration), such as roof and wall components. Unfortunately, on many building sites these can be installed by subcontractors not as familiar with proper installation techniques. We Have Mild Winters (and That’s a Bad Thing) While compared to the world at large we have brutally cold winters, looking at just Nova Scotia we typically have warmer winters than the rest of Canada. This means we usually get 8-10 mini winters with rain and warmer temperatures in the middle. As a homeowner I appreciate the snow being cleared but as a home inspector this is a challenge to work around. One consequence of our weather is that the frequent freeze/thaw cycles can cause significant destruction to homes through the expansion of water as it cools. Once water gets into building cracks, it can quickly cause further damage. This is one reason with Stucco-cladded homes are so rare in our province. Homes are Usually Built as Single-Family (3-4 people) Homes Until recently, it was considered unusual in North America to share a home with another generation or family. Once children reached their 20s, it was commonly expected that they would move out on their own. Today, it is very common to see 6 or more adults living under a single roof. While this is a great way of sharing resources, this is a concern to home inspectors. Put simply, modern homes need to be carefully balanced: HVAC, plumbing and electrical systems that work great in a 2-person household can experience significant issues in an 8+ person household and can experience major problems that never existed before. Beware the Flipped House I have seen many newcomers buying flipped (homes bought, renovated, and quickly resold) houses that I can see have major structural issues. While not all flipped houses are bad, I have seen far too many recent new arrivals pay a premium for homes that still have major and very expensive issues, such as electrical and plumbing problems. Home inspectors as a rule have an overall negative view of flipped homes as many are renovated as cheaply and quickly as possible. Remember, a home inspector is trained and experienced in telling the difference between a cheap cosmetic flip and a high-quality renovation. There is no question that houses are not nearly as plentiful as they should be, but you should still get all the information about your new home before making that financial commitment as it could cost you a lot more in the long run. I am definitely not an electrician, nor do I play one on TV (at least not yet....) but if there is one area where I can confidently say I have a strong knowledge it is electrical systems. Electricity is a very complex subject, and while my knowledge is nowhere near that of an electrician or an electrical engineer, I certainly know enough to advise my clients whether or not they need the services of a professional. Today I thought I would share with you Ohm's Law, one of the backbones of electrical theory and the importance of understanding it as home inspectors. In its basic form, Ohm's law states that power (Watts), current (Amperes), resistance (Ohms) and voltage (Volts) are interrelated. If you treat the vertical lines as multiplication and the horizontal lines as division, you can solve for lots of variables just like in Junior High and/or Middle School! Here are some examples:
What's the Relevance to Homes? This likely seems like good information, but not information you will ever need. The truth is this is important information to note and to help you understand more about your home. The first thing we will look at is power, which is measured in Watts just like on lightbulb labels. Looking at the pyramid above you can see power is a measure of current multiplied by voltage. From a home inspector's point of view, a house with a higher amperage means more power is available. We can generally ignore voltage because as much as we complain about Nova Scotia Power, we have a very stable electrical system that is almost always around 120-125 volts, with 99.9% of homes having two of these feeds (120x2=240 volts). Three phase systems work a little differently, usually at 208 volts, but we'll focus on single phase residential homes for this blog post. Understanding Power Bills Simply put, the power bill is measured in Kilowatt hours used (kw/H). One kilowatt hour is equivalent to 1000 watts used over a one-hour period and while the rates fluctuate, it usually runs around 16 cents. Our home is pretty typical and usually consumes around 30,000 watts a day in summer and 70,000 watts in the coldest weeks of the year. Doing simple math, we spend roughly (30,000/1000) x 0.16= $4.80/day on electricity in the summer and (70,000/1000) x 0.16= $11.20/day in the coldest days of winter. Since we have a 125-amp system at home, looking at Ohm's law this means we have 125A x 240V = 30,000 watts available. With an upgrade to 200-amp service, we would have 200A x 240V = 48,000 watts. This means we don't have enough capacity, right? Of course not! The 70,000 watts we use in the winter for example is spread over an average of 24 hours while the 30,000 is our capacity at a specific point in time. In simple terms, unless we ran the dryer, oven, air conditioner and heaters all at once we should have more than enough capacity to handle the electrical load. Any electrician would point out I am ignoring the fact that electrical systems are designed to run at approximately 80% capacity, but this further proves my point: electrical systems are both very basic AND very complicated at the same time and should be left to the experts. Reality is a Wee Bit More Complicated My example above is only an approximation because real life power systems use Alternating Current (AC) rather than Direct Current (DC). Any electrical engineer could give us a long lecture about how the Power Factor (basically an efficiency rating from 0 to 1, ideally 0.95 or higher) needs to be accounted for. Although it is far more important in industrial settings it does mean that some of the Apparent Power received is known as Reactive Power (useless) rather than Real Power (useful). This is yet another reason why, although it seems very simple to just attach a few wires to a box, electricity is complicated, dangerous and needs to be left to the pros. |
Archives
July 2024
Categories
All
|
|
Inside Edge Home Inspections Ltd.
Halifax, NS 902-209-9921 [email protected] Proudly Serving the HRM & Central Nova Scotia |

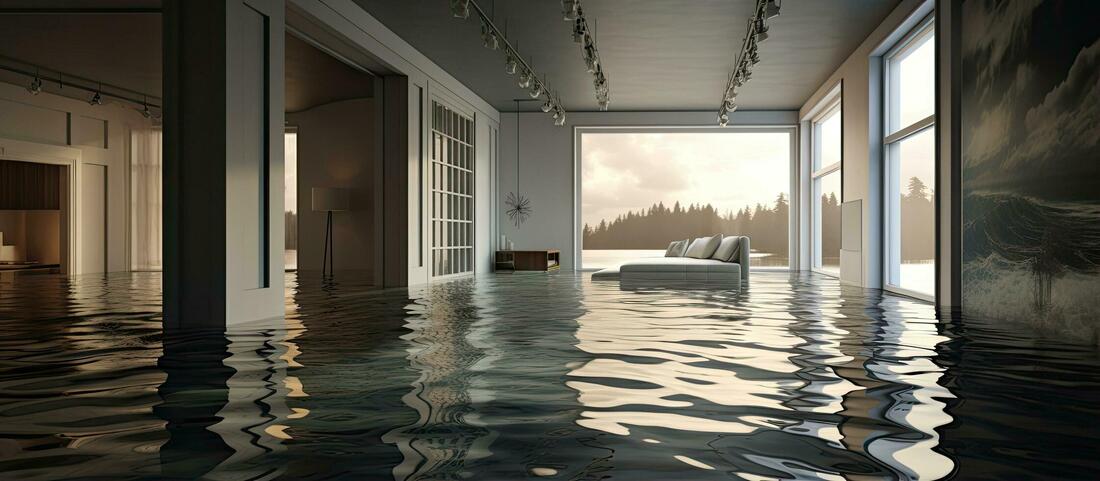
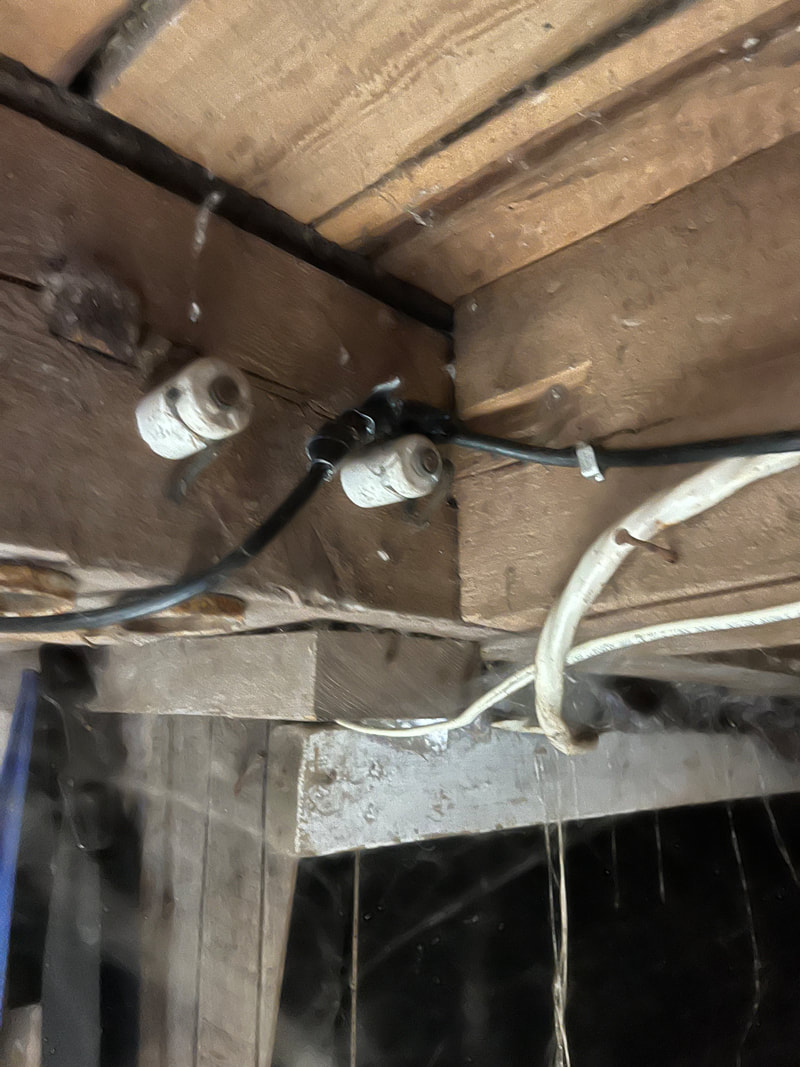
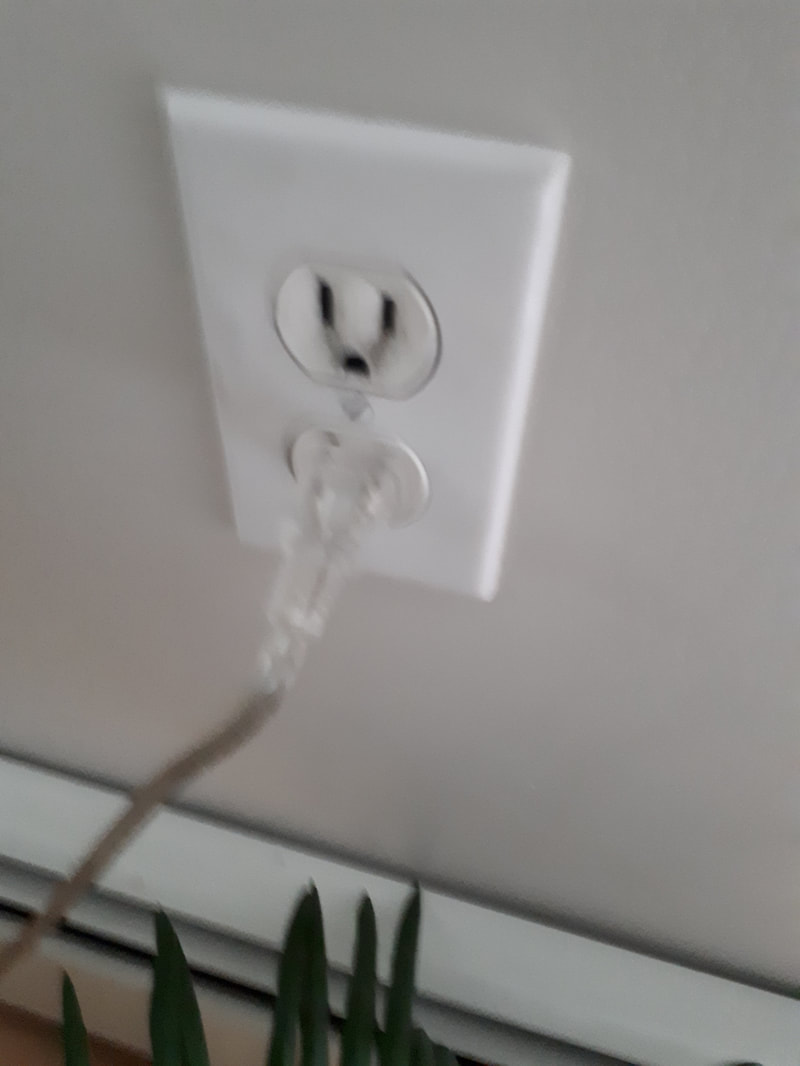
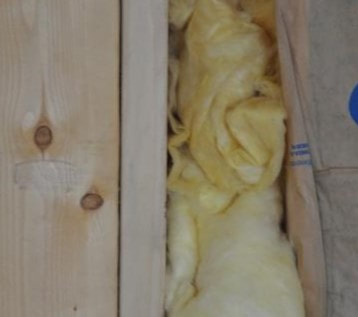
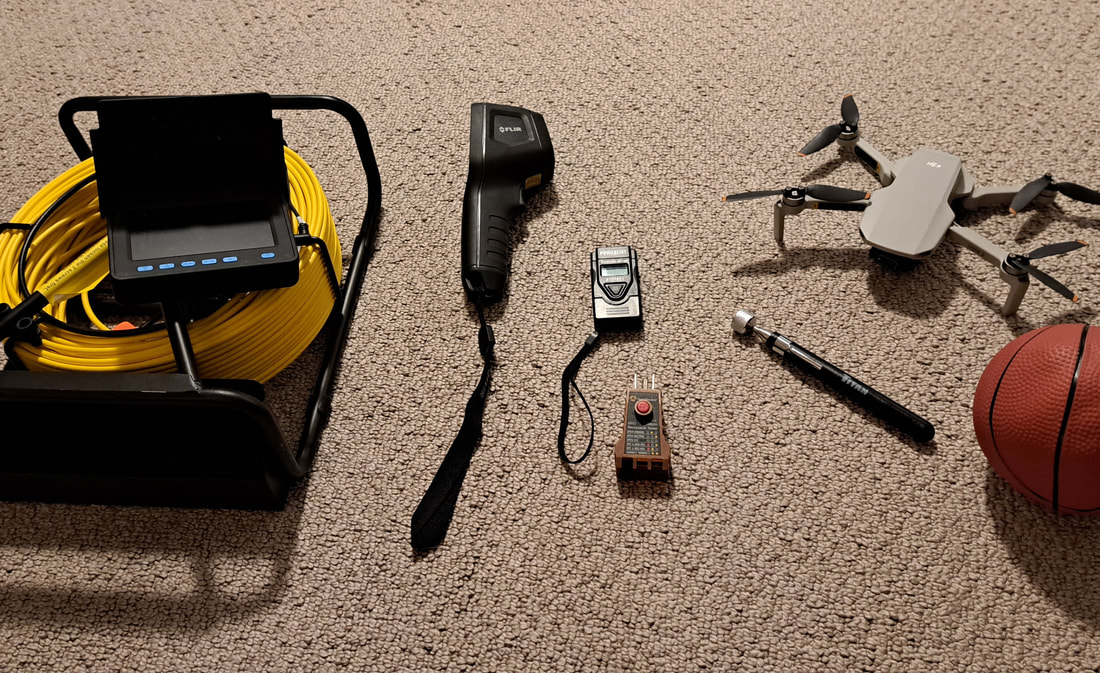

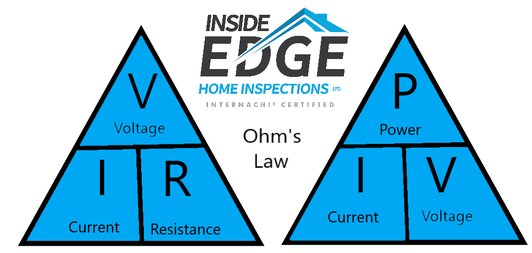
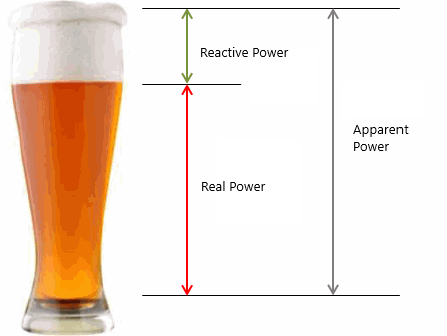
 RSS Feed
RSS Feed

