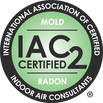Mike's Home Inspector BlogMichael Burfitt |
|
It’s always fun to peek my head into another attic, where many mysteries can be solved: what type of wood is the home constructed of, is there evidence of structural damage, moisture, and pests, or even previous fires, and what is the type of insulation and ventilation. Homes require ventilation and the attic is no exception. There are three basic types of ventilation seen in the attic: soffit, ridge, and gable. Proper ventilation is important for many reasons:
You might think the biggest problem I run into is a lack of ventilation. It’s actually the opposite, with too much ventilation! Yes, there is such a thing as too much. Less is (Sometimes) More! The biggest issue I see is a home that has all three types of vents. This is usually because when roofers do a roof job, they frequently add a ridge vent. Great idea, but it ignores one of the main principles of building science: balance! The issue is known as an attic short circuit. Like an electrical circuit, air flow will follow the path of least resistance. Home builders understand this and know how to balance ventilation (usually 1:300 of the total roof area) between intake (usually soffit vents) and exhaust ventilation (usually ridge vents). While disagreements can result about closing off gable vents when installing ridge vents, the fact remains that a home is a delicately balanced system, and the attic space is no exception. What To Do About It?
The answer is that is a favourite one among lawyers: it depends. If there is no sign of moisture, mould, or condensation it is probably best to leave it alone. If, however, there is clear and obvious organic growth, it is time to take action. Attic spaces should not have visible mould or moisture and a roofing or insulation contractor can provide guidance on the best way to correct this. Remember, simply removing mould isn't good enough: it WILL return unless the root cause is identified and corrected. Luckily, this is an area where I rarely see problems as usually only skilled professionals work in attic spaces. We are currently renovating one of our three bathrooms: we replaced the shower unit, redid the floors, painted the walls and the next step will be to replace the vanity and sinks. When the installers were putting in the new shower, it was observed that there was a rotted subfloor that needed to be replaced. Not a big surprise or expense, but something that should not be ignored. Today’s blog post is a spotlight on bathrooms and some of the things we home inspectors are looking for. Water Damage
I’ve said it many times but will repeat again that water is the #1 enemy of homes. Obviously, a bathroom is by design filled with water using fixtures that are valuable, provided they function as intended. I have identified many leaks during home inspections, but surprisingly the bathroom is rarely the cause. This is likely because most homeowners regularly visit the bathroom and can quickly identify and stop a leak. The two most common causes of water damage are:
GFCI Receptacles Ground-Fault Circuit Interrupters are critical safety features that can prevent death by electrocution (water and electricity don’t mix!). Electrical codes have expanded their use throughout the home but the first room they were required to be installed in was the bathroom. Not only do we always check that they are working properly, but they should also be tested monthly by the homeowner/tenant. Ventilation People are often surprised to learn that the kitchen doesn’t require ventilation, but the bathroom certainly does. A fan (or window) is required to remove the high amounts of moisture, especially after a shower otherwise mould and mildew can quickly take root. There is another type of ventilation we look for: waste pipe (DWV) ventilation. One of the clearest symptoms of inadequate DWV ventilation is gurgling toilets and we can advise further steps if this is detected during a home inspection. Shower/Flooring Tiles A home inspector is not an interior decorator and does not focus on cosmetic issues, but cracked flooring or shower tiles are not only ugly but can provide a means for water to flow where it should not be going. We also don’t comment on things like carpet, but an exception is made for both the bathroom and kitchen as neither should ever have carpeted floors. Improper Drainage While I offer and usually recommend a sewer scope inspection to my clients, they aren’t always necessary to detect problems. The biggest issue I see is slow draining sinks and toilets. If all the sinks and tubs in the home are slow to drain, it is likely a system wide problem that a scope can provide more information about. Luckily most drain issues are isolated to one specific sink or tub and it is often the result of hair that catches debris and while gross, is usually not difficult to clear. Be sure to regularly clean your drains to prevent this from happening. Contrary to certain TV shows, a bathroom leak is usually not detected from a waterfall in the floor below but is usually very slow and subtle. As a home inspector I use thermal imaging, moisture meters and of course good old-fashioned senses to help determine if a bathroom requires further attention from a plumber. There are few things I prioritize over quality home inspections and my family is at the top of that list. Like all parents I always try to keep my child safe and healthy but, like being a great home inspector, there are always lessons to be learned and improvements to be made.
A few years ago my son was born, and I officially became a parent. I remember on the drive home from the hospital thinking about how it was crazy that possibly the two biggest life changers most people face (moving into a new house and bringing home a newborn) both have no technical manuals and while I knew I would be a great parent, I had the all-too-common feeling of not even knowing where to start. But enough about my personal ramblings: this article is about providing a safe and healthy environment for our little ones. I have learned a lot, both through my home inspector training and general life experience about having a safe and healthy home. New parents already know about baby gates, outlet covers, etc. so I’m going to look at less obvious ways to keep kids healthy and happy. Houses (and Children) Need to Breathe! I just finished writing a post about mechanical ventilation before this. The obvious retort that I didn’t address in that post was “is ventilation REALLY that important? I grew up in an airtight home and did fine!” Most of the kids in my neighbourhood in my early 80s constructed subdivision were fine in terms of surviving but health problems such as asthma and ear infections were rampant. While I am no medical professional, I now realize the most likely reason for this was simple: the air was stale and contaminants floated in the air, especially cigarette smoke. Yes, for you younger readers, back in the 80s people smoked EVERYWHERE except in schools and the concern for homebuilders was keeping heat in, not getting pollutants out. Lead is Still an Issue Today I remember as an 80s kid pulling up to the gas station and hearing my parents ask for “regular unleaded”. Lead was slowly removed in the 1980 and by the time the 90s arrived the gas station no longer had leaded gasoline. So, it’s great that lead is no longer used, and we don't need to worry, right? WRONG! Fact is, lead is still used to this day although usually either in very small quantities or safely sealed, such as in lead-acid batteries. Lead poisoning has been linked to a number of significant neurological issues and it affects children much more than adults. What's worse is that lead has a sweet texture, which can be attractive to exploring babies and toddlers. There is certainly no need to panic about lead, just to be aware. Some common areas that lead is found are: Water Pipes In the Halifax area, they are ONLY found in Peninsular Halifax, Dartmouth inside Highway 111 and near Chocolate Lake and even within these areas, only a small fraction of homes use lead rather than copper supply lines. Any home inspector or plumber can usually quickly tell you if you have lead pipes and point you to the next steps to safely remove them. Keep in mind that lead solder was used until 1986 and lead was permitted in plumbing fixtures (in small quantities) until 2014! Paint This varies: before 1950 paint had a large amount of lead, by 1980 lead levels were greatly reduced, by 1992 paint is virtually lead free. While on the wall it isn’t too hazardous (almost all pre-90s houses have had leaded paint covered over by another lead-free layer), stripping or disturbing lead paint can spread toxic lead dust throughout a home. Mini-Blinds. While they were voluntary recalled in 1996, some of these window coverings may still be around. Even if kept out of reach of children, the Sun’s UV rays slowly degrade the blinds and releases lead dust into the air. These should be removed and replaced immediately if discovered. Carbon Monoxide (CO) is a Silent Killer Any home that uses a heat source other than electricity and/or has an attached garage has carbon monoxide as a result of the combustion process. Usually, it is safely vented outside but no system is perfect. I have heard some people claim it’s not big deal since you can smell it and this is wrong. CO, like Propane and Natural Gas is 100% odourless, colourless and flavourless. The difference is that companies add Methanethiol, commonly known as Rotten Egg smell that is easily detected by humans, while CO obviously has no additives and cannot be detected by any human senses. Children are especially vulnerable to CO poisoning, especially after bedtime and sadly far too many adults and children pass away in their sleep due to CO. Therefore, it is imperative to not only have working CO detectors but to regularly inspect and replace if necessary. These are just a few of many examples that new parents, often already overwhelmed, simply don’t consider when childproofing their home for the first time. I owe a lot of my skill as a home inspector to the time I spent working at NSCC (Nova Scotia Community College), where I was not only able to access high quality training but was able to see firsthand how complex modern technology helps to create safe, healthy, efficient buildings. NSCC is a leader in sustainable building practices, and I have taken plenty of courses on topics such as Heating, Air Conditioning, Pipe and Air System Design to name a few. I also learned to apply many of these principles to my own home and one project I will be working on soon is to look at replacing our HRV, possibly with a modern ERV. Modern building codes require the installation of mechanical ventilation (i.e. just exhaust fans are no longer acceptable) as modern homes are built very tight for energy saving purposes. What is an HRV? ERV? HRV stands for Heat Recovery Ventilator while ERV stands for Energy Recovery Ventilator. These two systems are very similar with the difference being that an ERV recovers both heat AND moisture. Personally, I think they should be called HMRVs (Heat & Moisture Recovery Ventilators) as this would be a better descriptor. Here is a basic diagram about how these systems work. While it appears the air mixes based on this picture, they remain completely separate with only heat (and possibly moisture) being exchanged. So, Does This Mean a ERV is Better?
Not necessarily. While ERVs are considered a step above HRVs (and more expensive!) opinions vary on which is the right choice in Nova Scotia. While we do have humid summers, having too much humidity is not an issue for the rest of the year and heating is prioritized over cooling in our province. When considering installing a new unit, remember mechanical ventilation is a job that should be left for a qualified HVAC contractor and they can offer the best advice on what will be effective for your situation. How Are These Units Different from an Air Exchanger? An air exchanger does exactly what it says: exchanges air from inside to outside and replaces it with outside to inside air. This works great in theory but in reality it is rare that outside conditions are as comfortable as the ideal indoor conditions. The air outside is typically colder and bringing in constant fresh air without capturing heat from the air vented outside will lead to unnecessarily high energy bills. In short, a HRV is a step above an air exchanger with an ERV being another step above that. HRVs and ERVs Need Maintenance Too! While they are generally very reliable and are designed (and supposed) to run 24 hours a day for 20+ years, they still require regular maintenance just like any piece of HVAC equipment. The biggest faux pas (other than a home missing an HRV/ERV entirely) I see is units that have not been cleaned (often times it is clear they have NEVER been cleaned!). It is important to inspect for proper operation and clean the unit according to manufacturer's instructions, typically once a season. Are these units pricey? Absolutely, but it is a small price to pay for a clean and healthy home! It seems like every single home renovation show has a segment where the client expresses their love for having an open concept home. A few scenes later, out come the sledgehammers and within a few minutes we see a wonderfully clear, open room. If only it was that easy! I am a home inspector and not a building contractor, but I certainly can tell you without any hesitation that tearing out a wall is far messier and more expensive and disruptive than any TV show implies. As a general rule, I personally am not a fan of open concept design and here are some reasons why I believe you should think twice before taking part in this type of renovation.
Load Bearing Walls Contrary to some horror stories you may read of load bearing walls being cut down, in most modern homes the roof is constructed using engineered trusses, which generally do not require support (for the top level of the house only) aside from the exterior walls. However, in Nova Scotia and most area of North America only a licensed engineer can certify a wall is not load bearing. There are lots of articles online about how to identify a load bearing wall, but it is not always as simple as an internet search. Plumbing & Electrical When plumbing and electrical systems were originally installed, no thought was given to what the home would look like 30, 40, or 50 years into the future. A lot of these shows make it look like a simple 2-hour job to move some wires and pipes when in reality, it can be a very difficult and expensive task. These two systems have to be engineered carefully and relocating these features is not as simple as simply adding new pipes and wires. There is a very good reasons plumbers and electricians are expensive and it isn't because they are just greedy. Houses are Designed to Have Zones Modifying the structure can affect the home’s HVAC (Heating, Ventilation and Air Conditioning), as these systems were designed with walls and separation in mind. Not only can energy flow be disrupted and possibly require remediation but there is no longer a way to “seal off” specific rooms. For example, in our home the kitchen heat can be turned low after supper to save energy, but this is not generally possible in an open concept house. There is also the issue I see in some flipped houses where the stove is moved from an exterior wall towards a more central location. Rarely is the ventilation factored in and while it actually is NOT required by any building codes, it won’t take long for the lack of a kitchen fan to become unpleasant. NOISE! We always have a child and sometimes more than one in our house. As great as kids are, there can be no doubt they are noisy. With an open concept house, the sounds of children (or their favourite shows) can travel throughout the home. Asbestos Any home built before the 80s almost always has asbestos in it. While generally harmless if left alone, it becomes very dangerous when disturbed. Always assume any home built before the 80s has asbestos in the walls until proven otherwise. For these reasons and many more, it is important to think twice before knocking down walls. TV shows are designed to provide a WOW factor but as a homeowner, unforeseen issues can develop after the sledgehammers are brought in and the walls come down. One of the most interesting aspects of a home inspection is going into the attic space. This is an area where few homeowners venture and provides plenty of valuable information as to the condition of the home. One such important detail is ventilation. Do unfinished attics where nobody spends any time in really need ventilation? Yes!
There are several reasons why poor ventilation needs to be corrected:
While it is important for a roof to have adequate ventilation, it should also be noted that too much ventilation can introduce too much moisture and can also lead to premature roof failure. A roofing contractor can offer recommendations to the appropriate level of ventilation. Fortunately, attic spaces generally don’t need a lot of regular maintenance, but they should be checked at least a couple of times a year. One of the biggest issues I see are rafter baffles that have been knocked out of place by high winds. They are pictured in the diagram below and keep the soffit vent free of insulation. How do you know if you have ventilation problems? Of course, you can always contact your friendly neighbourhood home inspector at Inside Edge Home Inspections for help but here are a few clues that it may be time for further investigation.
There are many types of attic ventilation, but the most common type is a combination of soffit and ridge (roof peak) vents and has been very popular since the 1980s. There are other options that a roofing contractor can discuss should you have any concerns about inadequate insulation. |
Archives
July 2024
Categories
All
|
|
Inside Edge Home Inspections Ltd.
Halifax, NS 902-209-9921 [email protected] Proudly Serving the HRM & Central Nova Scotia |
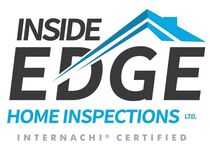
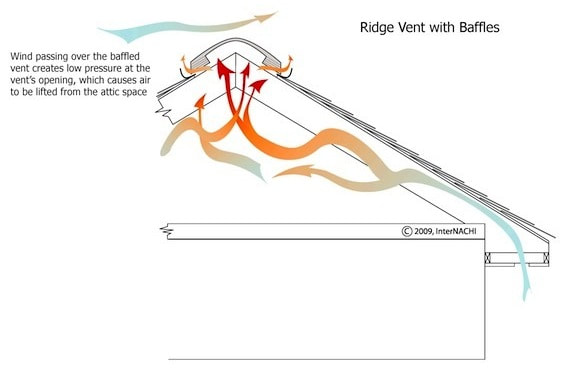
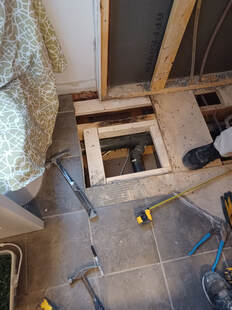

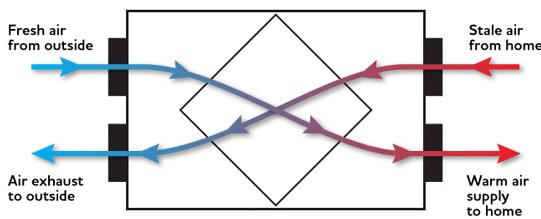
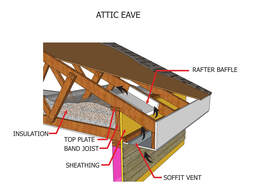
 RSS Feed
RSS Feed

