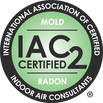Mike's Home Inspector BlogMichael Burfitt |
|
To my knowledge, there are no building code regulations in either Halifax or Nova Scotia that require homeowners to install rain gutters, or eavestroughs if you prefer. This is consistent with my observations: a significant number of homes I inspect do not have gutters, whether it be missing on just on one side, over a portico, other small areas, or completely absent. Of course, just because I see nothing in my research doesn’t mean that I don’t consider them an essential part of a house. As I have said many times before: moisture is the #1 enemy of homes! We here in Nova Scotia live in one of Canada’s wettest areas and that water needs to be kept away from homes: not only will this help minimize the chance of a flooded basement but will help to protect against paint being damaged and reduce the opportunity for mold and mildew to grow and wood rot to occur. As a systematic inspector, I know that it is useless to just install gutters and call it a day as they require proper downspouts to be effective. Otherwise, the water will eventually just spill out over the side, and we are back at square one. Furthermore, just pouring a bunch of water in one area near the foundation can do more harm than good: it needs to be extended as far as reasonably possible: 4 feet is a good minimum but that can vary depending on topography. Rain gutters, contrary to popular belief, are not supposed to be installed level. While they may look straight from the ground, it is required to have a gentle slope towards the downspout to prevent water from pooling. They also need to be regularly cleaned, especially in areas with taller trees. I did one inspection in a rural area where the gutter was nearly 100% clogged with foliage and was essentially useless: a regular eavestrough cleaning can also alert you to roofing issues, as when asphalt shingles begin to deteriorate granules can start to accumulate in the gutters. Furthermore, one needs to be aware of the slope of the property surrounding the structure. The simple fact is that without a properly graded lot, all the preventative measures in the world won’t do much good: the ground can only absorb so much water and with our rainy Spring season, water will travel towards a foundation and eventually inside a home if the lot is sloped that way. I did one inspection where the force of water coming off the roof compacted the ground and sloped the ground towards the foundation and while no flooding was detected, it is not a matter of if but when the basement ends up with unwanted water.
A chain is only as strong as its weakest link and a water control system needs to be properly installed and maintained regularly to be effective. Installing a fancy eavestrough system without considering all the points mentioned in this blog post is nothing but a significant waste of time and money. While this can be a DIY project (yours truly successfully installed a supplementary system at home) it is important to understand the science behind water flow and to follow manufacturer’s instructions. 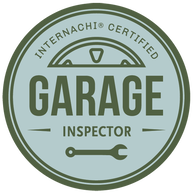 Possibly one of the biggest dangers in a home that most homeowners and tenants are unaware of is located in the garage. There are a number of concerns for home inspectors in this area of the home and the most obvious one is the garage door. This is one of, if not the heaviest item in the house and to make matters worse, it is meant to be raised and be suspended overhead. When it comes to garage doors, I tend to focus on three main issues: Garage Door Springs While safety has improved significantly over the years, the simple fact is that torsion springs are always under a significant amount of tension. A spring failure can not only cause significant hand and facial injuries but, given how high these springs are off the ground and how sudden the forces of a broken spring are, can easily knock someone off a ladder. Garage floors are usually made of hard concrete, and falls can be fatal from even a small height. Defective or Missing Auto-Reverse Sensor All garage doors need to have an auto-reverse sensor to not only protect children and animals but also against items that are accidently placed under garage doors. Many years ago, I saw the result of someone leaving a heavy object under a garage door without a sensor and the damage to the door was significant and costly. We usually test this by sweeping a small piece of a 2X4 under the door to ensure a closing door immediately reverses. Missing Handle Particularly on manually operated doors, a handle is of the utmost importance. Without a handle, fingers can easily get into a pinch point when closing a garage door and cause significant injury to that area. While obviously not as dangerous as the first two issues it is still something to be aware of. It bears repeating that garage doors are heavy, and their springs are under an incredible amount of tension even when at rest. Unless you are trained and experienced, never attempt to do a DIY repair on a garage door or spring and always leave it to the professionals. While an Indiana Jones style slide looks great, it should stay in the movies where it belongs. Fortunately, garage doors generally don’t need a lot of maintenance: as long as the tracks are kept lubricated and any unusual noises are not ignored, you will enjoy safe travels to and from your home for many years to come. Like any homeowner, while I like where I live and consider myself very fortunate to be a homeowner in Halifax, there are definitely things I would change if I could and at the top of the list is our stairways. I think the pictures speak for themselves. This setup would not be permitted in the USA but here in Canada this stairway is 100% building code compliant, at least in a single dwelling. Regardless of what the codebook says, I do not like this setup and see it as an unnecessarily dangerous design (especially going down) that should not be permitted. Not only are the top few steps very narrow, but it is very steep to the point the railing goes completely vertical. There is obviously little that can be done without re-designing the entire house, but I did make two improvements: the first is almost invisible on the picture above so let me focus in on what I did. Looking at the bottom of the left picture, the bracket in the middle of the stairs does not match the other ones because this one was completely missing when we moved in. Railings should be supported every 1.2 metres so I added one to further secure the handrail. As well, the top of the railing was only connected to the wall stud with one screw: the other two were only drilled into the drywall and were very loose. I re-attached this bracket using proper anchors and it is now tight to the wall.
When I do inspections, I always pay special attention to the staircases: while obviously they cannot be re-designed, I will point out areas that might be an issue, and suggestions for maximizing safety. For example, a significant number of homes I have inspected have been completely missing handrails. In my experience, the only bigger hidden danger in a house is automatic garage doors, which is the perfect reason to write about it in our next blog post. In the meantime, check your railings to ensure they are tight and can support the force of an adult pushing down on them: as the old saying goes a chain is only as strong as its weakest link and the middle of a slip and fall is not the time to test that saying! We are all familiar with the story of the Three Little Pigs: the big bad wolf destroyed the straw and stick houses with ease but could not blow down the brick house no matter how much he huffed and puffed. In short, brick is a solid construction material commonly used in chimneys due to its heavy fire resistance although it is not without its drawbacks. The structure of most modern brick houses is not actually made of brick. Yes, the outer walls are constructed with real bricks and are built by masons, but they are mainly for decorative purposes and for protecting the actual walls of the home. A veneer wall and a solid wall might seem identical on the surface but in actuality they are quite different. The biggest difference is that with solid masonry, the brick walls are supporting the house while in veneer construction, it is the opposite: the house is holding up the brick wall! Why then did veneer walls become the norm rather than solid brick? It’s easy to say $$$ but it is a little more complicated than that. As our understanding of building science has grown, we realize the importance of good insulation and what makes a good insulator (hint: something that traps air and is usually light) and brick definitely does not meet that definition. With veneer walls, we usually see a wood framed wall with insulation in the cavity. How Does an Inspector Tell Them Apart? While the obvious answer is that if brick is visible in the interior, it is a solid masonry wall but it is rarely that simple, as drywall finishes usually cover the exterior walls. There are three main differences as outlined below: So….. Which Is Better?
Once again, the answer is “it depends”. Solid brick walls are …. drum roll please…. solid and strong while a veneer wall, while still strong provides plenty of space to add insulation. Some might point to the heavy fire resistance as a big plus to brick but that isn’t really a major consideration: most fires start on the inside of the home and any major fire will likely result in a total loss to the home. As with nearly every feature in a home, each has its advantages and disadvantages with much of the decision coming down to personal preference. Along with how meticulous I am in doing home inspections, I do my best to be attentive when it comes to my own home's maintenance. If a fellow inspector were to check us out, I imagine they would have a very easy job! Like any homeowner, however, there are areas of improvement in my home I have been putting off and one such example is seen below. I take comfort in knowing that I am not alone in my procrastination and as of the end of 2021, 100% of the homes I have inspected have this exact same issue. The obvious guess is that it is something to do with the electrical cord, especially since my blog has more articles about electrical than any other subject and…. you know…. it is the only thing visible in the photo. Nope, the electrical is perfectly fine and while it looks frayed towards the plug, this is just a camera trick. It’s not the lack of baseboards either, which is generally not a great idea to use behind a stove. The problem is what is missing: there are no anti-tip brackets. What is an Anti-Tip Bracket? Even though all stove manufacturers in North America are required to include these brackets, they are usually thrown away, added to the junk drawer or left attached in a bag located in the back of the stove. It is simply a set of small, L shaped clips that are installed on the wall and tucked under the stove’s back feet. This will not only protect against toddlers tipping the entire stove over (which luckily is still extremely difficult to do even without the brackets), but against the stove being shaken and causing the contents on top to potentially come crashing down.
Not Just For Kids Obviously being a Dad I can't help but focus on young children but adults can sometimes instinctively grab the oven door handle when falling. Even taking a heavy pan out of the oven can lead to a hot pot coming crashing down by accidently hitting the oven door when it is open. While a stove tipping over is obviously not something that happens very often, I always advocate taking all reasonable steps to maximize safety in the home. As these brackets are included with every stove (and can be purchased at any hardware store) there is no reason for not installing them. Now if you will excuse me, I have a job to take care of. |
Archives
July 2024
Categories
All
|
|
Inside Edge Home Inspections Ltd.
Halifax, NS 902-209-9921 [email protected] Proudly Serving the HRM & Central Nova Scotia |
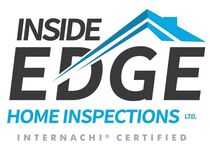
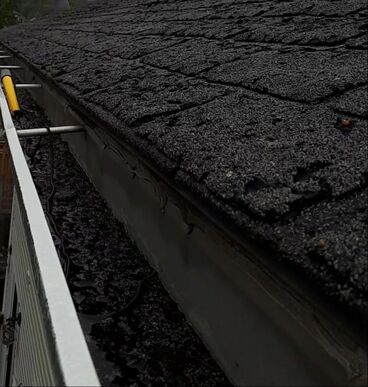
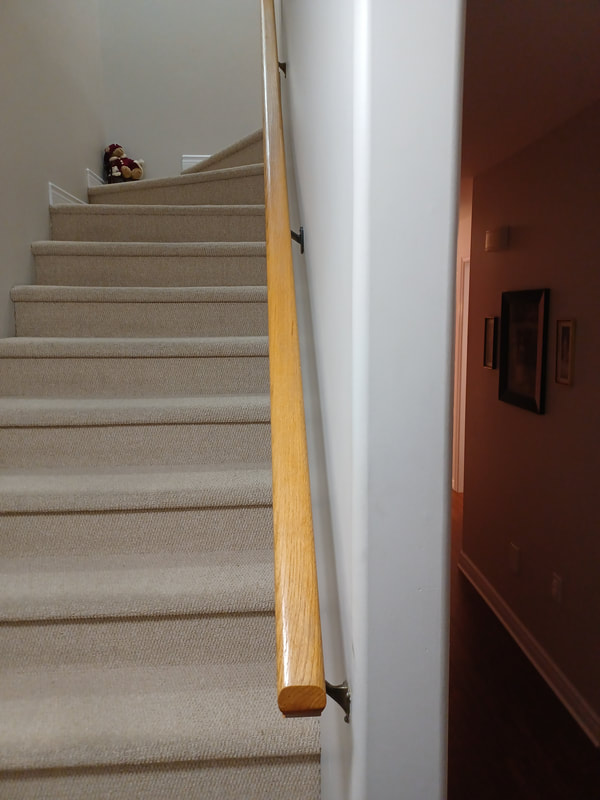
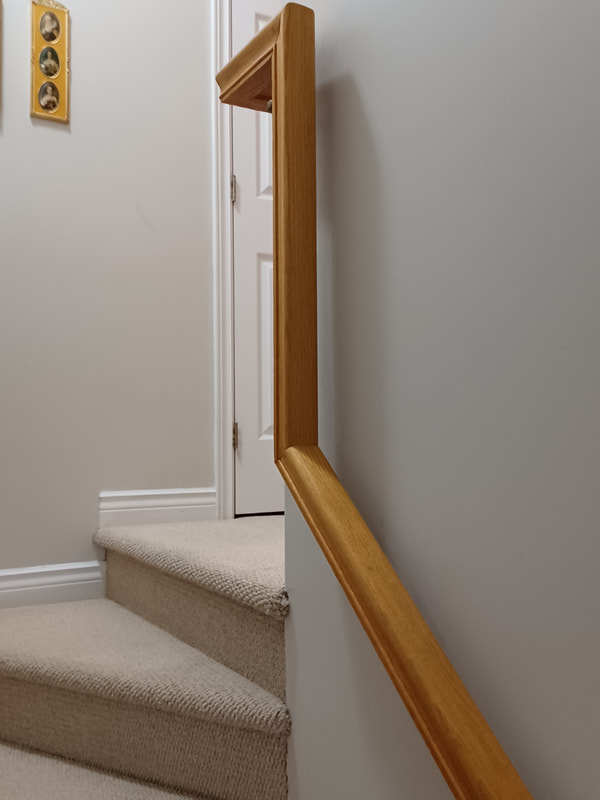
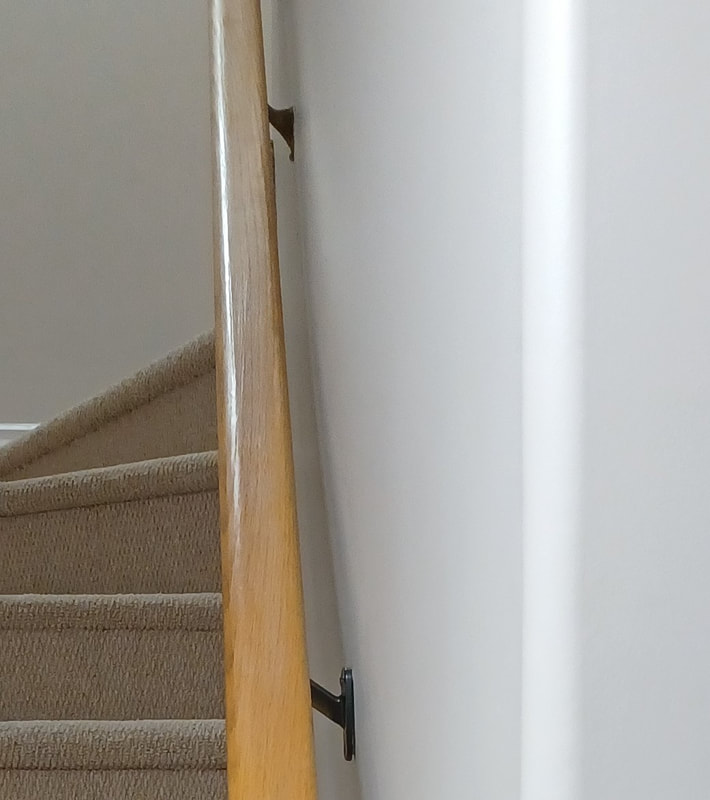
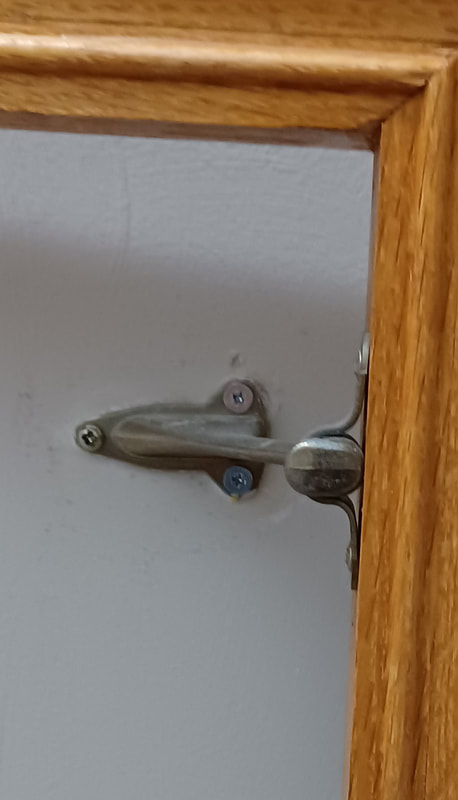
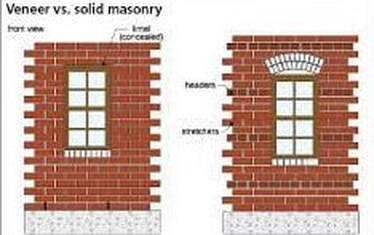

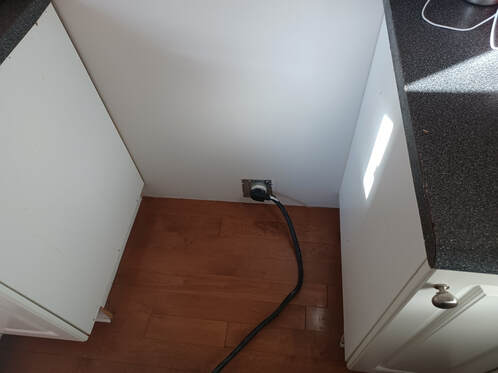
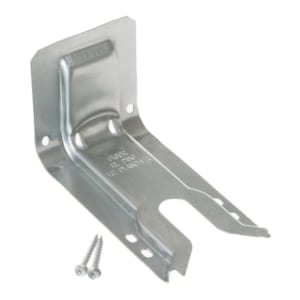
 RSS Feed
RSS Feed

