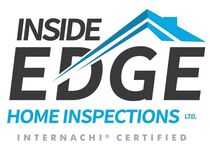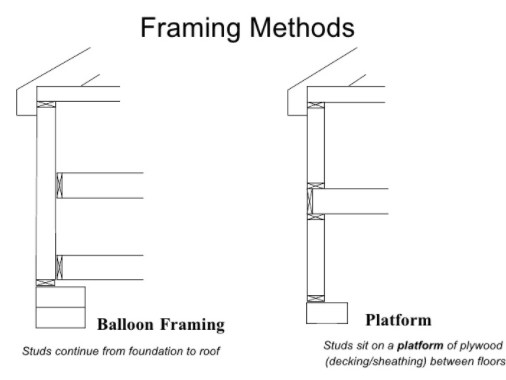Mike's Home Inspector BlogMichael Burfitt |
|
I was recently looking through my blog archives and noticed I have nothing written on building framing. This is no coincidence: I have seen a lot of home issues but generally do not run across problems with framing. Homes are built using clear building codes and my concerns are usually limited to looking for signs of DIY structural repairs after the home is built. This is especially a concern to me when I see the large number of TV shows promoting “open concept” homes and making it look as simple as swinging a sledgehammer and hauling off the old building materials, but I digress. There are a number of ways homes can potentially be framed with wood but there are two main types in North America: balloon framing and platform framing. What is the difference between the two and why does it matter? The simple answer is that balloon framing goes directly from the foundation up to the roof with the floors put in later while platform framing is built one floor at a time, in other words, each floor is independent of each other. While balloon framing was the most common construction method up until the 1940s, it has been almost completely replaced with platform framing. There are a number of reasons for this:
As an inspector, I am most concerned about the last point. One of the main drawbacks of balloon framing is that it does not have a fire separation between floors. The main reason balloon framing went out of style is because a fire can travel quickly in the wall cavity, and this has caused a series of devastating house fires that spread rapidly from basements to bedrooms. That’s not to say balloon framing is automatically bad: they have better wind and shrinkage resistance and there are no joints in the exterior studs and while expensive, fire protection can be added. Unfortunately, this is not something most home inspectors can verify as we do not engage in destructive or invasive inspections (both types look identical on a finished home) but is something to keep in mind. As a general rule of thumb, a house that is less than 70 years old is likely made with platform framing and anything over 80 years old is almost certainly constructed with balloon framing. |
Archives
July 2024
Categories
All
|
|
Inside Edge Home Inspections Ltd.
Halifax, NS 902-209-9921 [email protected] Proudly Serving the HRM & Central Nova Scotia |


 RSS Feed
RSS Feed

