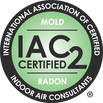Mike's Home Inspector BlogMichael Burfitt |
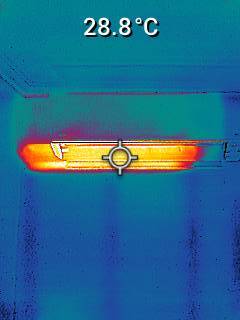 This is an example of how we home inspectors can "see" wall studs. This is an example of how we home inspectors can "see" wall studs. As a home inspector, I frequently get asked what is the most common issue you come across?, which I have discussed a few examples on this blog. One question I would love to be asked is what do you see that's normally correct?. One such area that I rarely if ever encounter noteworthy issues is in the home’s framing. I recently performed an inspection where it was clear the house required a significant amount of updating, in particular the electrical, roofing and plumbing systems, however, no issues were detected in the home’s framing. I remember my client asked me “are you sure the framing is okay?” repeatedly and I assured them that I did not detect any issues whatsoever despite the fact it was an older home. Much like the human body the framing is the home’s skeleton and the backbone of a safe home so it is definitely an area that shouldn't be neglected. While it is true that often floor joists and wall studs are hidden behind drywall there are ways of verifying proper construction techniques. One such way is by using my favorite tool: the thermal imager. Here you can see a clear example of where the wall studs are located. This is known as a thermal bridge because wood does not insulate as well as actual insulation and shows up as a darker (colder) spot on the image. That doesn't mean however that all framing is perfect by any means. There are common issues I do look out for and even if they aren't worth fixing I usually point them out as being technically incorrect. Here are a few examples of many I come across: Studs/Joists That Are Cut It is common to see electrical, plumbing and HVAC lines that run directly through floor joists. there's certainly nothing wrong with this as long as it is done properly (I won't bore you by quoting codebooks). There are a few guidelines that home inspectors use to evaluate if a joist has been improperly cut:
Insufficient Nails in Joist Hangers Probably the most common issue I see with a home’s framing is in joist hangers. They have a large number of nail holes and while they are supposed to be all filled with nails in reality I rarely see this. In the grand scheme of things this isn't really a major deal as long as a handful are missing here and there. If, however, I'm only seeing two to four per joist hanger that is when I get worried. In my own home some have all the nails filled in and some are missing one. That is not a concern to me although technically it is incorrect. Cracked Joists One thing I see in my own home is a split on one of my floor joists, commonly known as wood checking. This is essentially caused by wood that was installed wet (known as green wood) and dried out, causing the cracking. Would I like to replace it? Without a doubt. Is it expensive to replace? Yes. Is it going to cause the house to collapse? Of course not! Therefore the best course of action in this particular case is to take no action. If half this joist was separated and hanging that would be another issue which is why they need to be evaluated on an individual basis. I sound like a broken record when I say every home has issues but I am also aware that homeowners don't have a bank vault at their disposal and need to prioritize fixing their homes. The framing issues I come across are generally not a major concern.
|
Archives
July 2024
Categories
All
|
|
Inside Edge Home Inspections Ltd.
Halifax, NS 902-209-9921 [email protected] Proudly Serving the HRM & Central Nova Scotia |
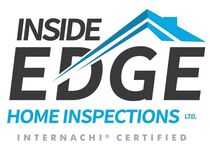
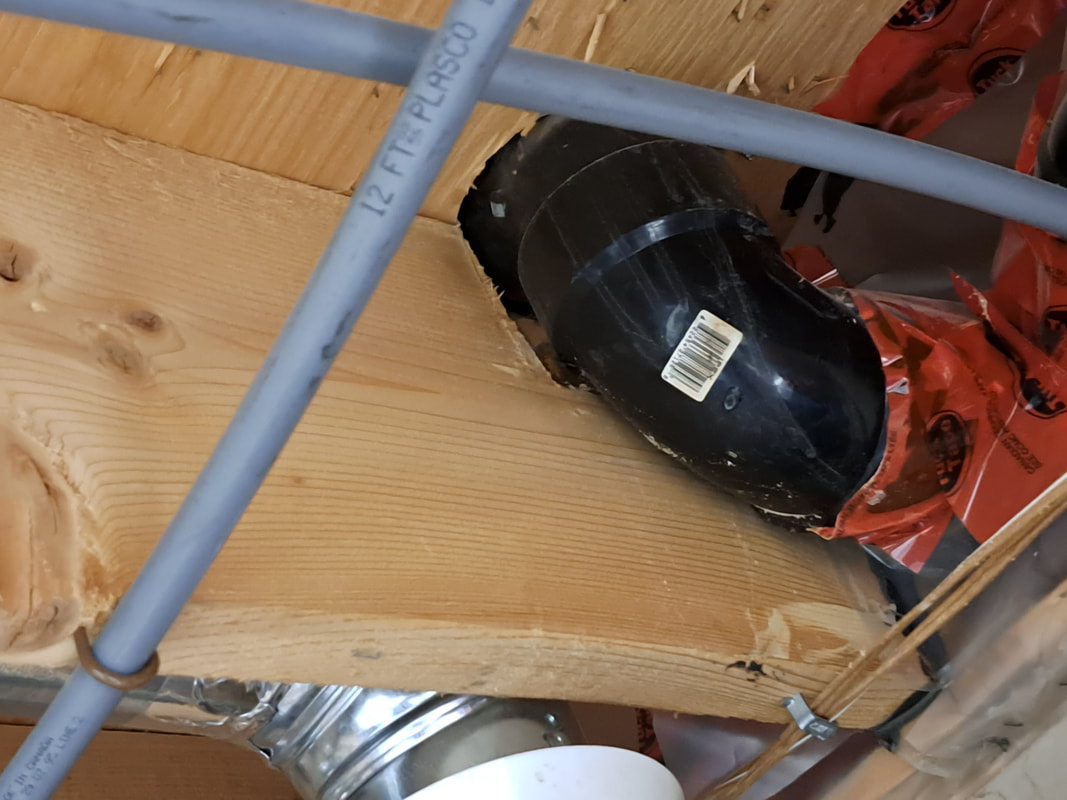
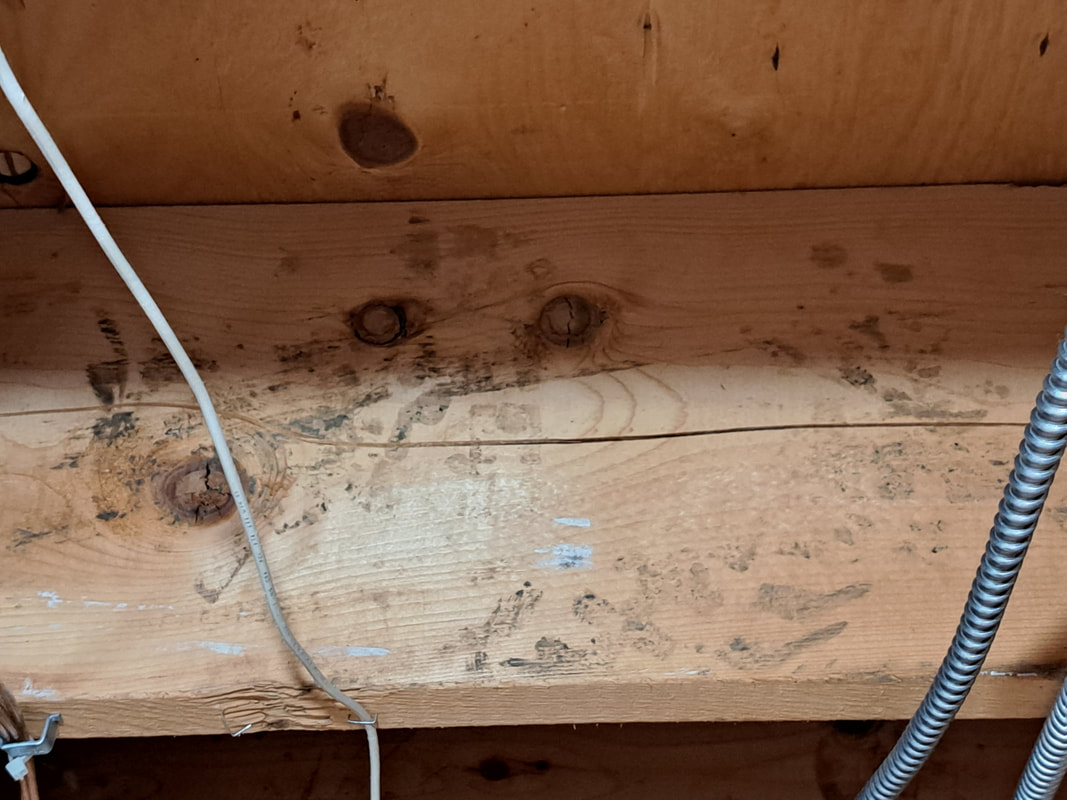
 RSS Feed
RSS Feed

